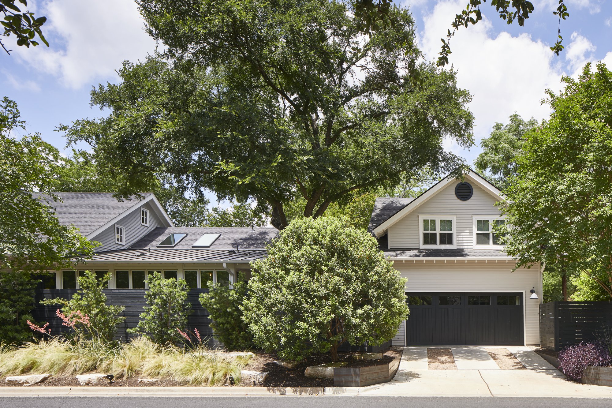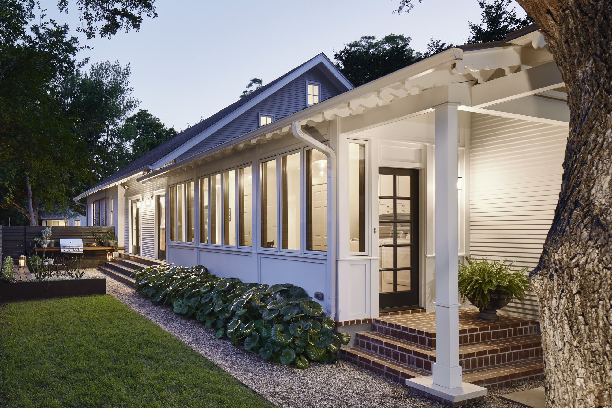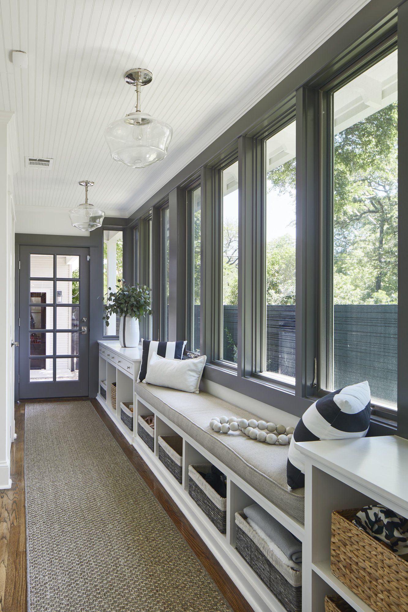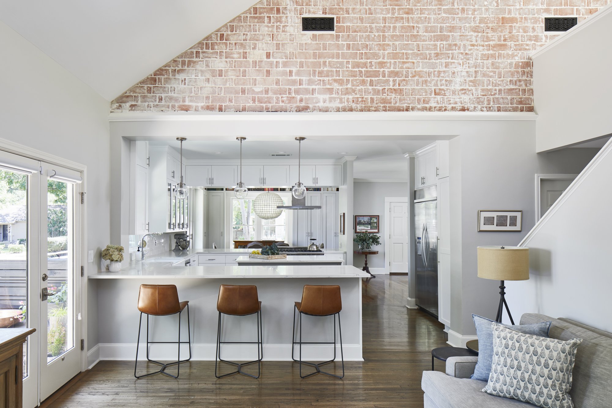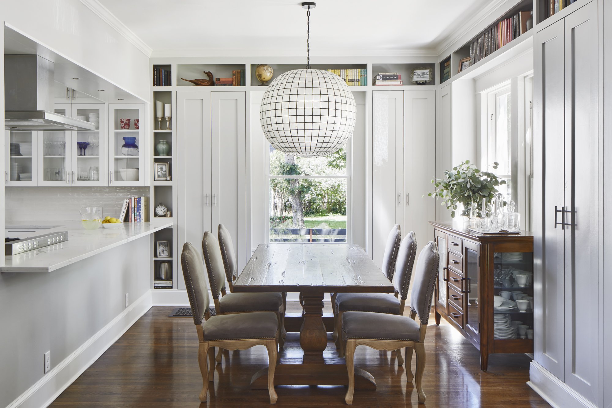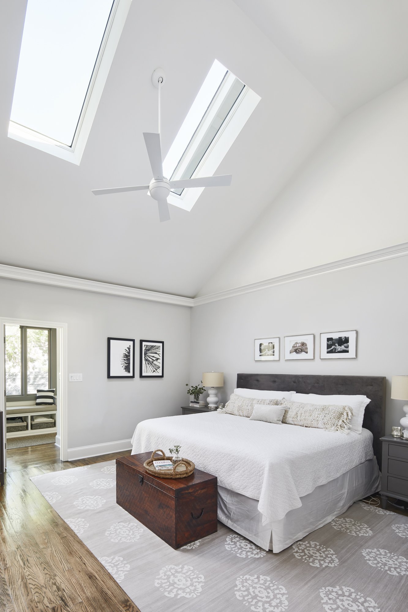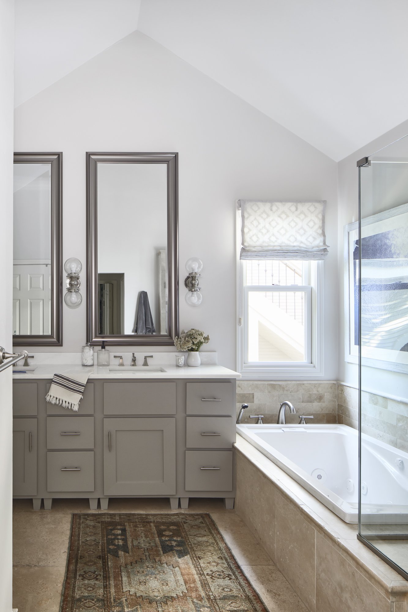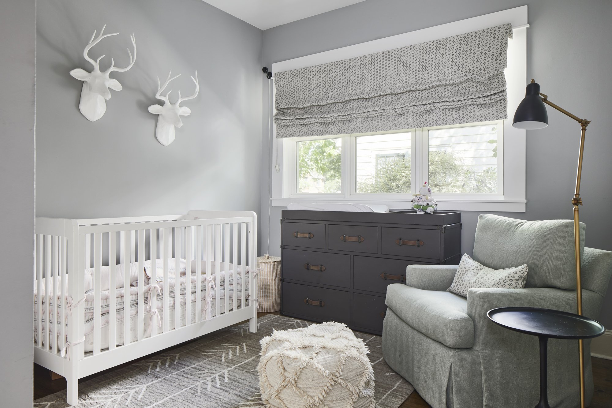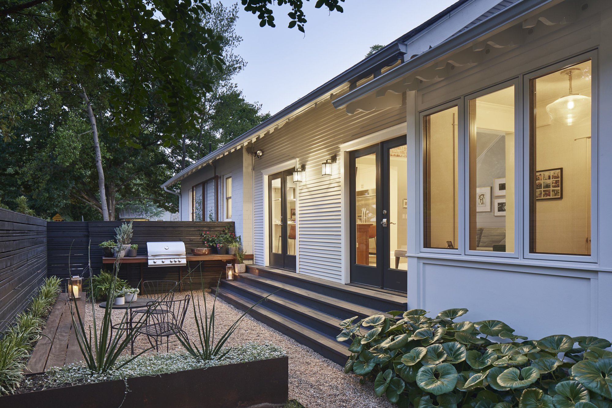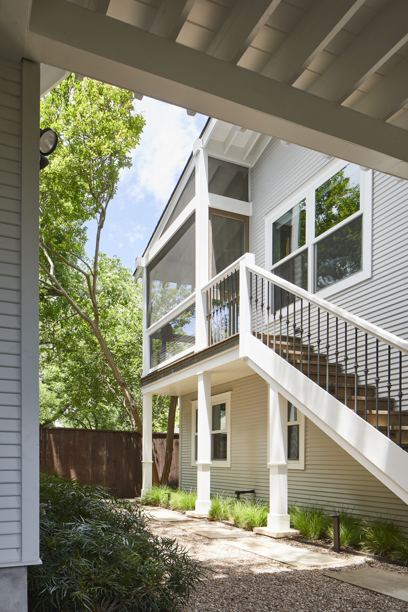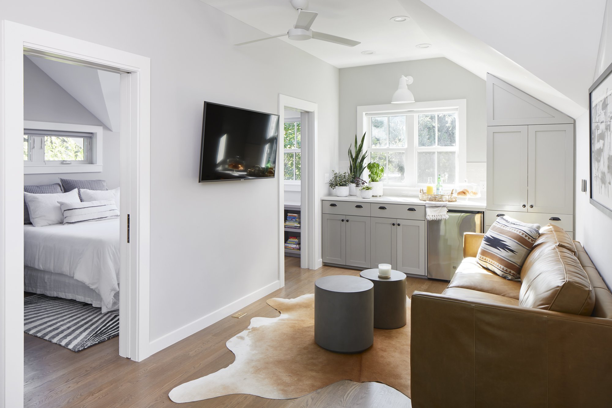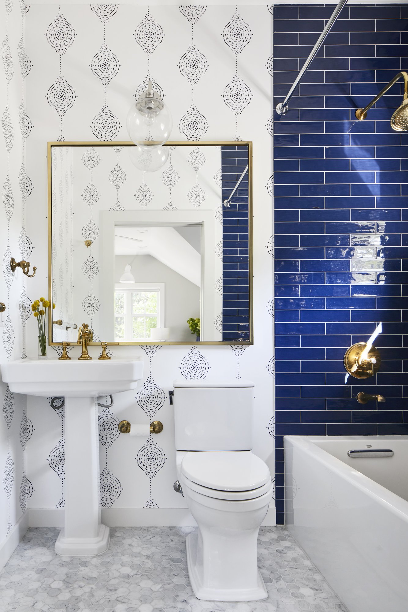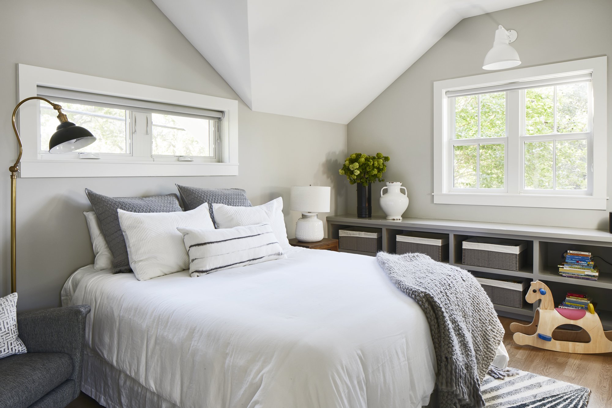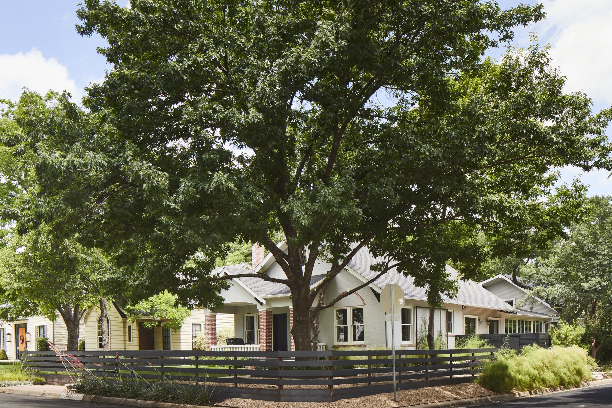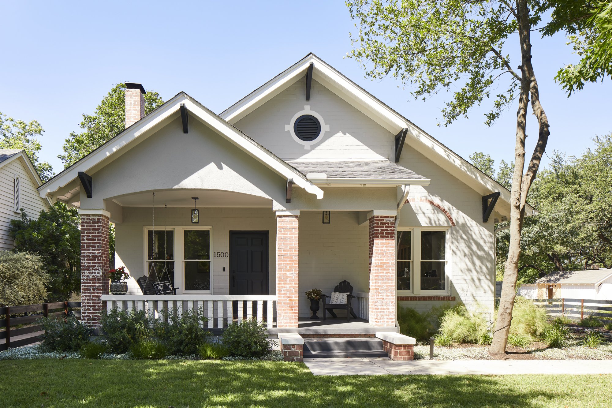

Pemberton Cottage
Austin, TexasPhotography by Andrea Calo
Our client purchased this quaint 1920’s cottage as they were drawn to its inherent charm and character. While our client appreciated the unique and historic details, they recognized the need for modernization and expansion to accommodate their growing family and evolving lifestyle. Though “modernizing” their home was the goal, every detail was thoughtfully considered to preserve, restore and enhance this historic home’s charm.
We reimagined and expanded the cottage to support their life as a family of four. We divided the project into three different project phases to align with the client’s budget allowances and to minimize the disruption to their family.
The three phased projects included new construction of an ADU and garage with a covered pathway exterior connection to the existing home, an addition that completely reconfigured the circulation and flow of spaces in the original house and an interior renovation. The new living areas included a back hallway that also served as a mudroom, an entry into the primary bedroom, an office, family room, bedroom, two bathrooms and a screened in porch. We opened up the closed off kitchen to the family room while maintaining separation of the formal living and dining rooms. New French doors led to a repurposed side yard, designed for cooking and entertaining. Finally, perimeter fencing was added to provide a safe place for the children to play and create a layer of privacy in a busy neighborhood and give functionality to an underutilized front yard. The entire project included the restoration and preservation of the historic home.
"Architecture is the learned game, correct and magnificent, of forms assembled in the light."
— Le Courbusier
