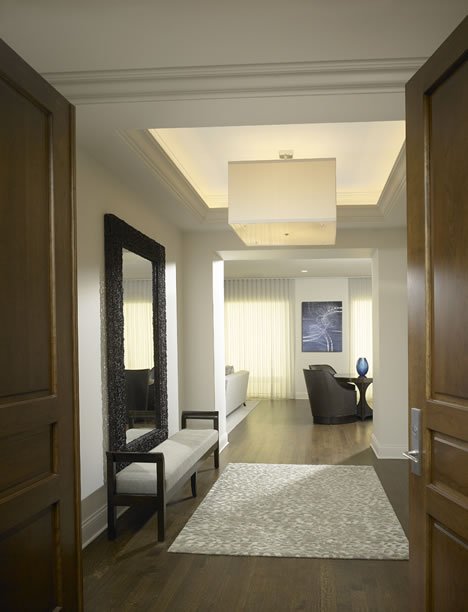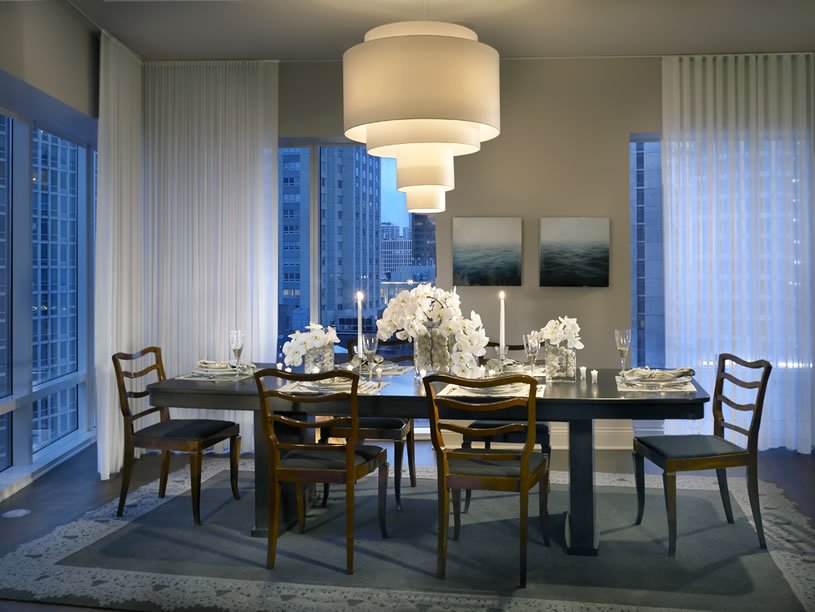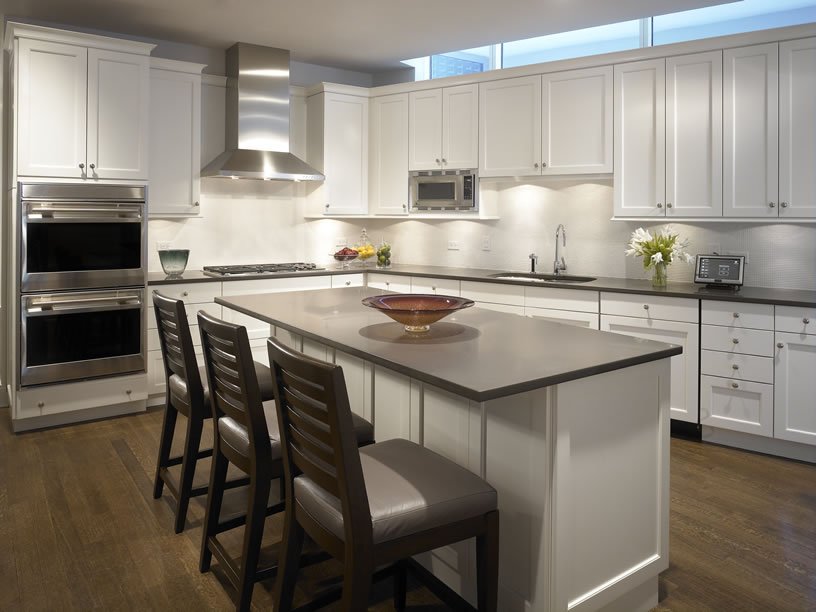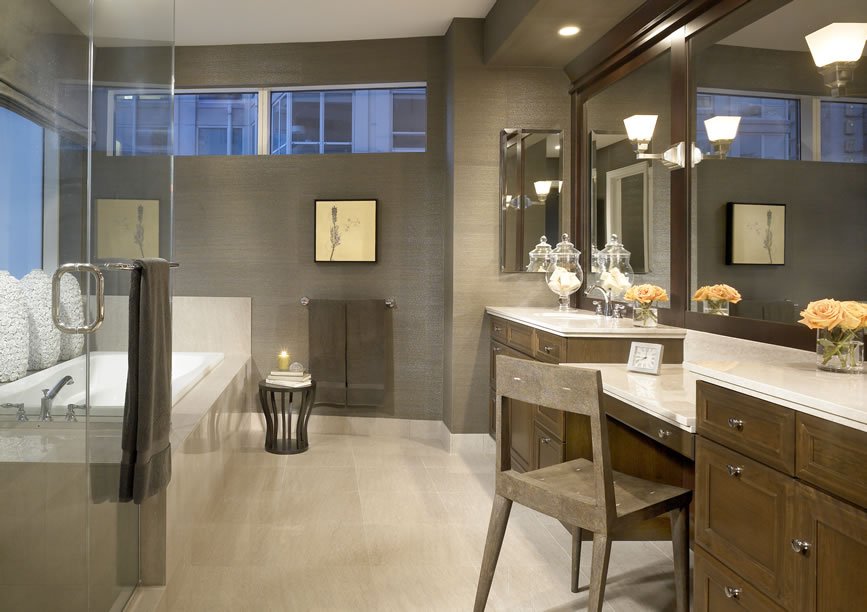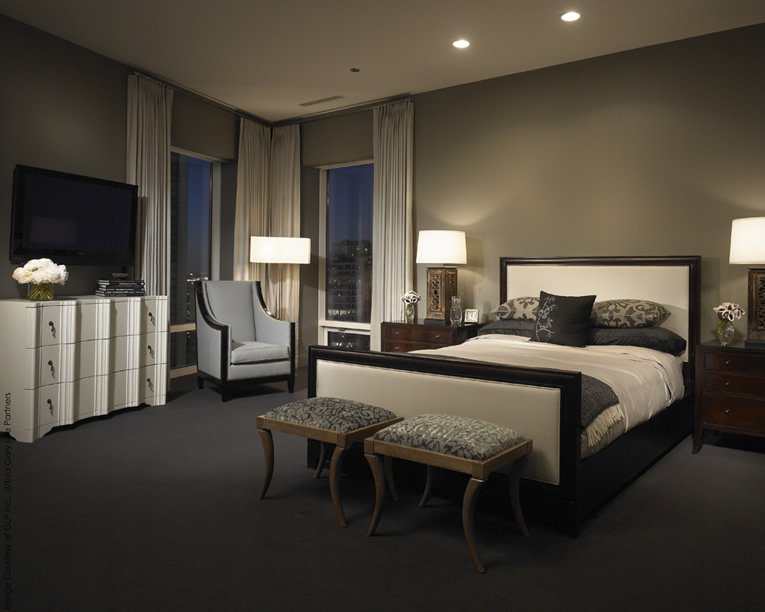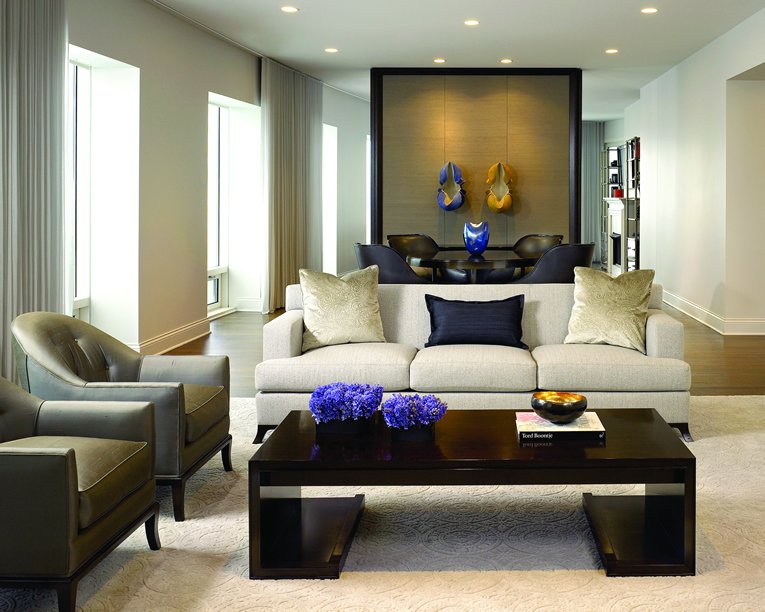

50 East Chestnut Model Unit
Chicago, IllinoisPhotography by Tony Soluri, Soluri Photography
The client for this model unit was a developer new to the residential high-rise market looking for a new, distinguishable look and feel for their firm’s new Gold Coast development. The client wanted to create a luxurious, warm and comfortable urban sanctuary that appealed to buyers.
One of the key objectives was to redefine the existing residence’s plan to enhance and refine its potential by eliminating walls between the dining room, living room and den. In lieu of conventional walls that can be overly restrictive in the floor plan of a small condo, we created free standing millwork panels that had concealed doors. This provided the small space with great flexibility. While closed, the operable millwork panels allowed a sense of separation and intimacy for the spaces. Opening the panels revealed an uninterrupted vista along the south length of the home with an expansive view of the city with a more open layout. The finish palette included 'gallery white’ living spaces, in contrast with the dark master suite. Neutral toned rugs and furniture float on richly hued wood floors. Marble and glass provide a counterpoint to the dark millwork in the bathrooms. A palette that is classic and appealing to the empty nester demographic.
“All architecture, all great architecture, is the design of space that contains, cuddles, exalts or stimulates the person in that space."
— Phillip Johnson
