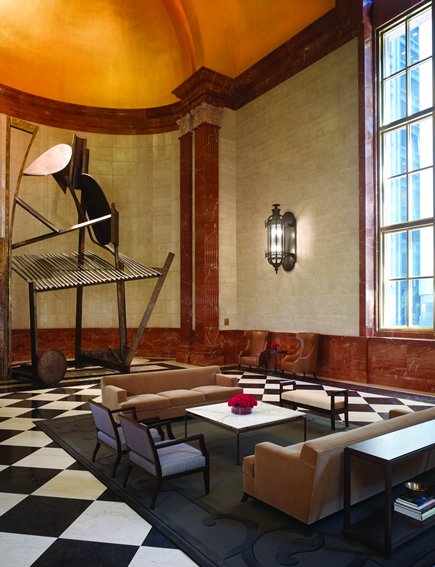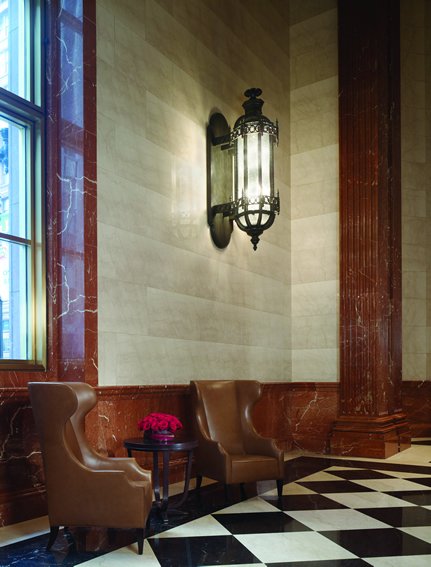

190 S. LaSalle
Chicago, IllinoisPhotography by Wayne Cable
A large commercial real estate firm purchased the 190 S LaSalle Building in Chicago. Tenant building occupancy was only at 40% and the construction of several new buildings in the area presented an additional challenge with increased competition for tenants. Our client was looking to make significant building improvements to increase building occupancy.
The building was originally designed by architects, Phillip Johnson and John Burgee. The existing lobby’s design was inspired by the Masonic Temple in Chicago, designed by architects Burham and Root in 1892. Our design incorporated and highlighted the existing historical elements and restored a sense of formality, scale and elegance to the space. The furnishings were a combination of classic forms and modern elements to showcase a thoughtful blend of the past and present. Up lighting was added to highlight the gold leaf ceiling and bring warmth to the space. Custom millwork security desks were constructed to both serve the building in a functionally capacity and to complement the surrounding architectural elements and furnishings. Following the lobby renovation, the building occupancy increased to 80%.
“Architecture in general is frozen music.”
— Friedrich Von Schelling



