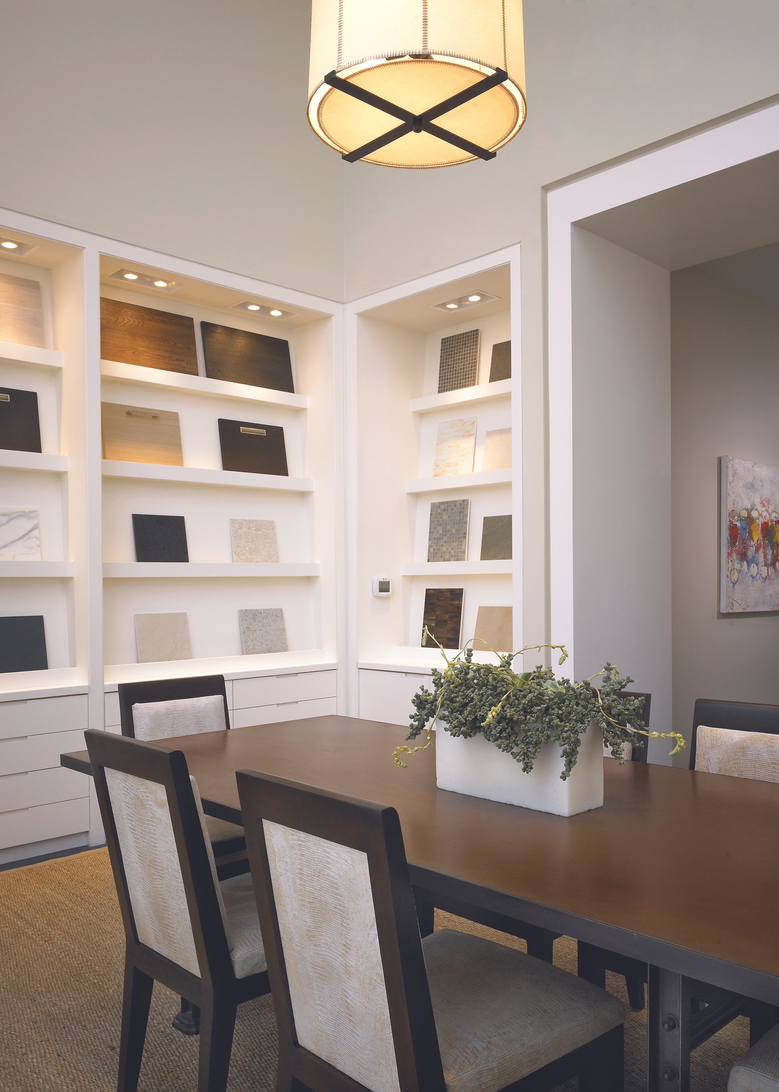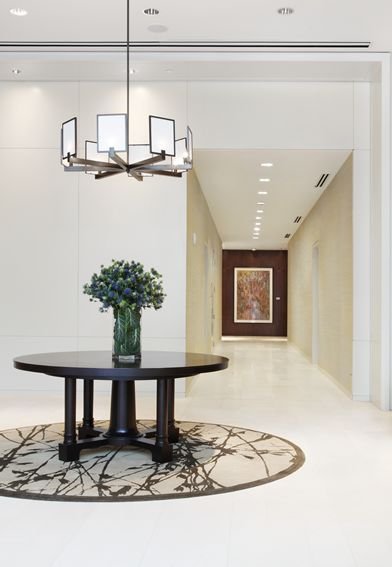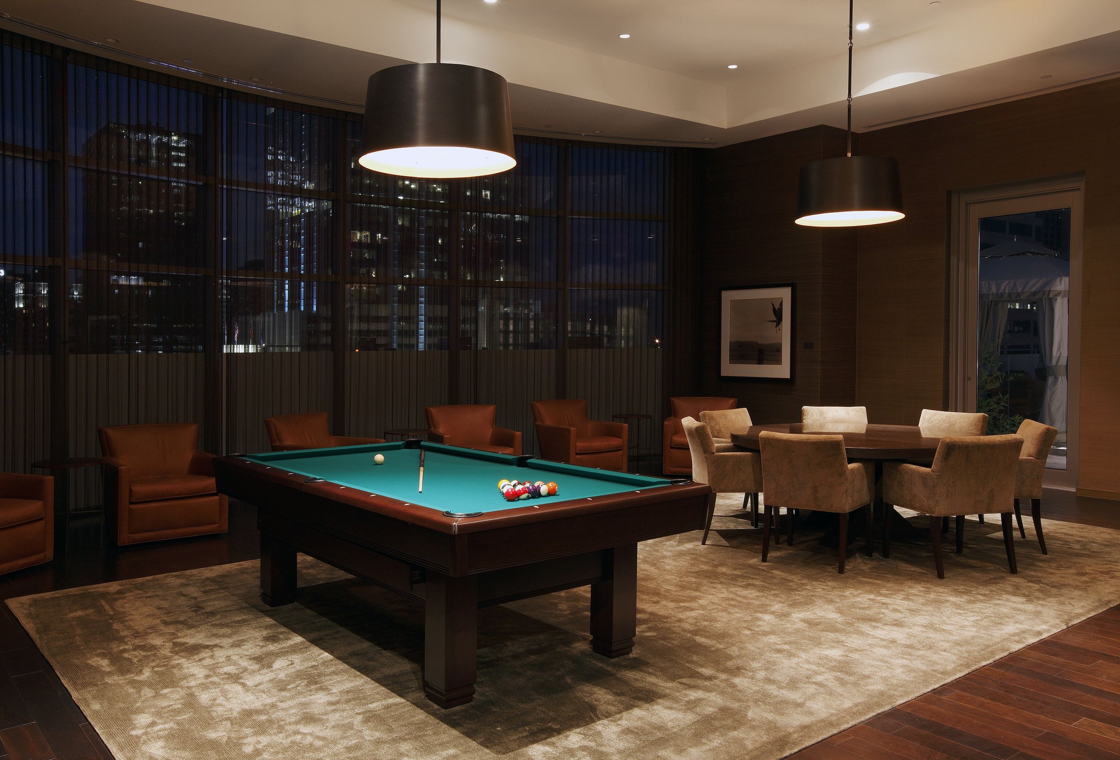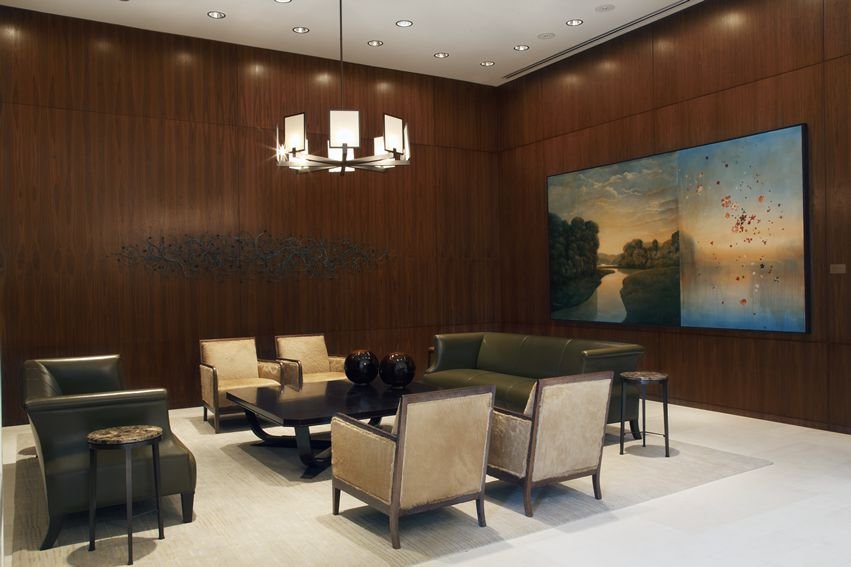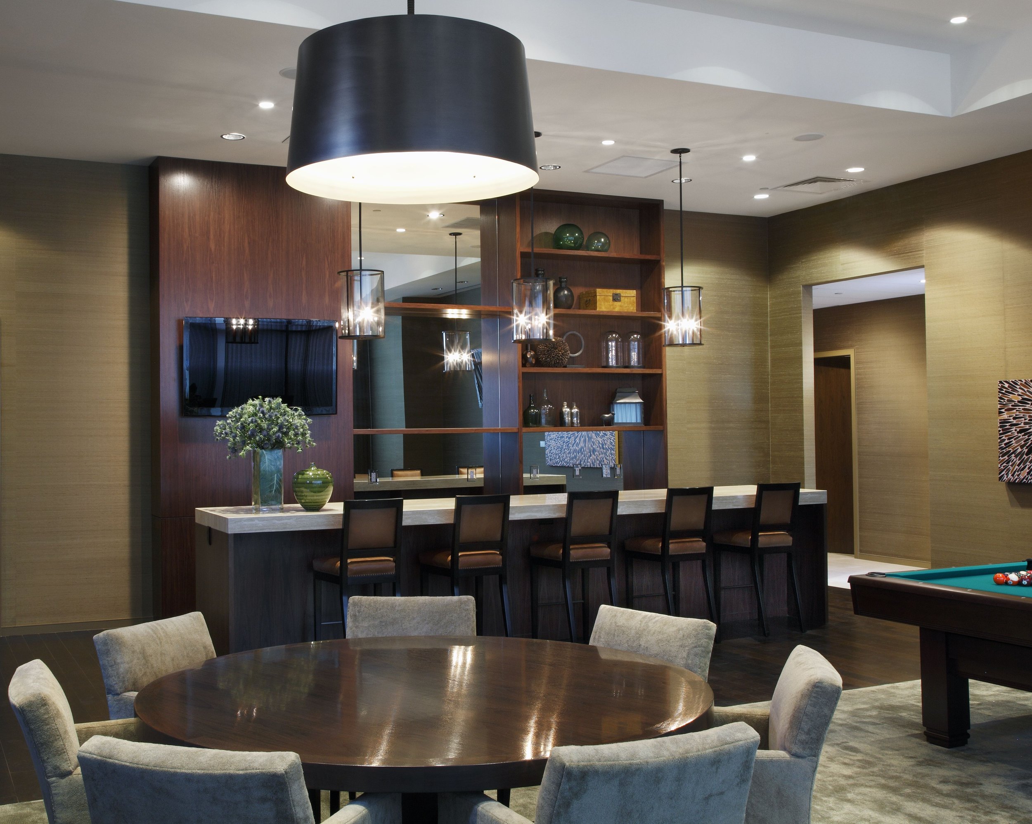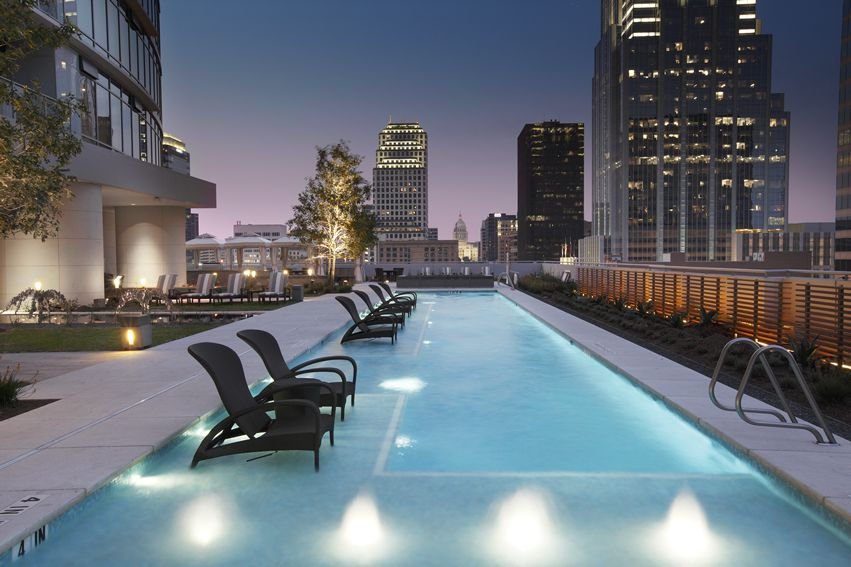

The Austonian Residences
Austin, TexasPhotography by Tony Soluri and Nathan Beckner
The Austonian is a residential skyscraper in the 2nd Street District in downtown Austin. The 56-floor, 156 unit building was originally designed to be an icon, envisioned from the ground up, to represent the best that Austin has to offer. We collaborated with the base building architect and the real estate developer from the initial concept through building construction and completion for over eleven years until the building was entirely sold.
We worked to establish a design for the lobby, common spaces, all of the interior units, the model unit, sales center and residences that would resonate with both Austinites and bi-coastal transplants. We worked on the matrix to ensure every unit, from layout to finish each had subtle modifications and was unique. No two units were the same in the entire building. We redesigned all of the standard floor plans so that the units felt more like stand-alone homes than condominiums, replanned to make rooms live larger, used residual spaces in creative ways and redesigned rooms and corridors to increase sellable square footage.
We negotiated with manufacturers to provide the best pricing for the developer and brought in luxury brands and materials to elevate and appeal to luxury buyers. By leveraging our knowledge of what sells in the market, we were able to guide the developer and enhance the project’s marketability.
“I work from the inside out.”
— Frank Gehry
