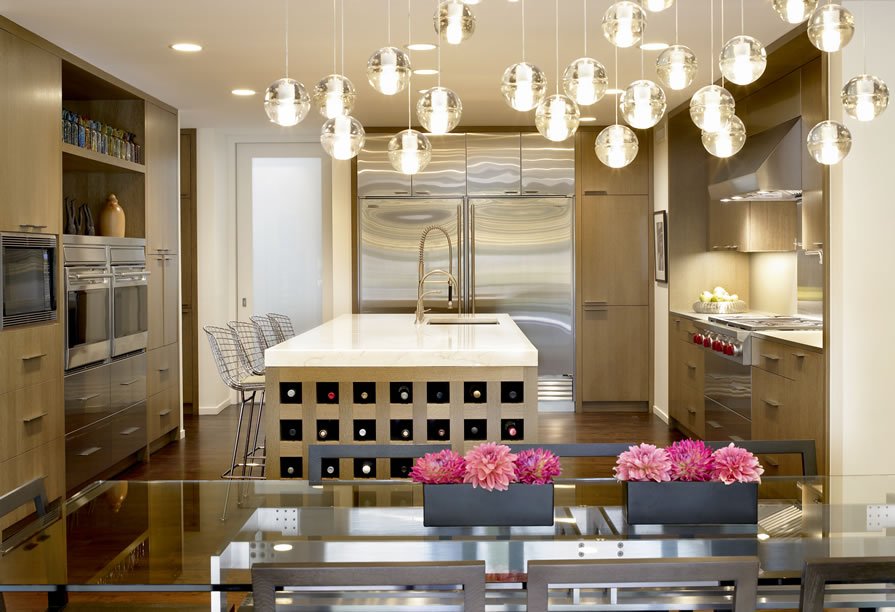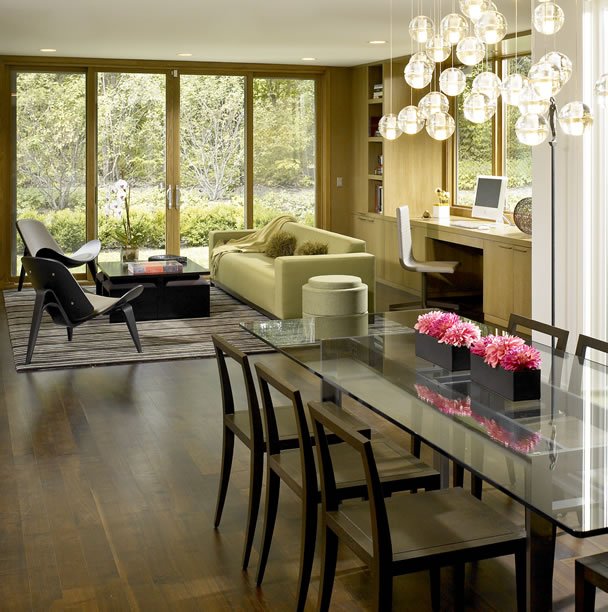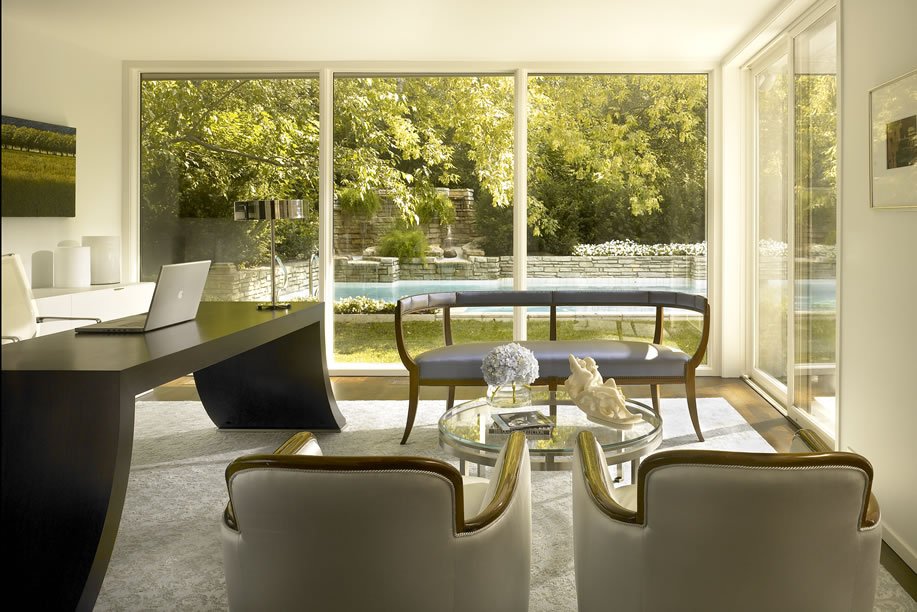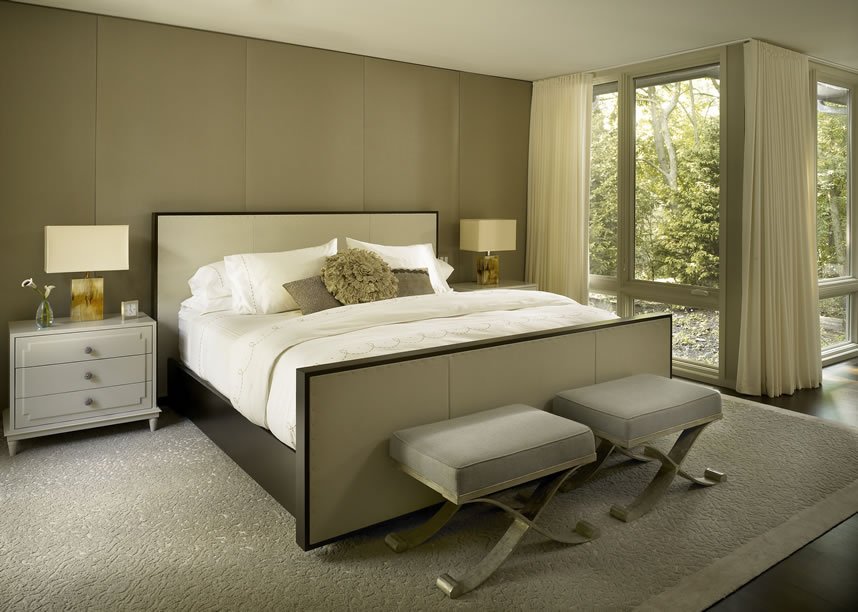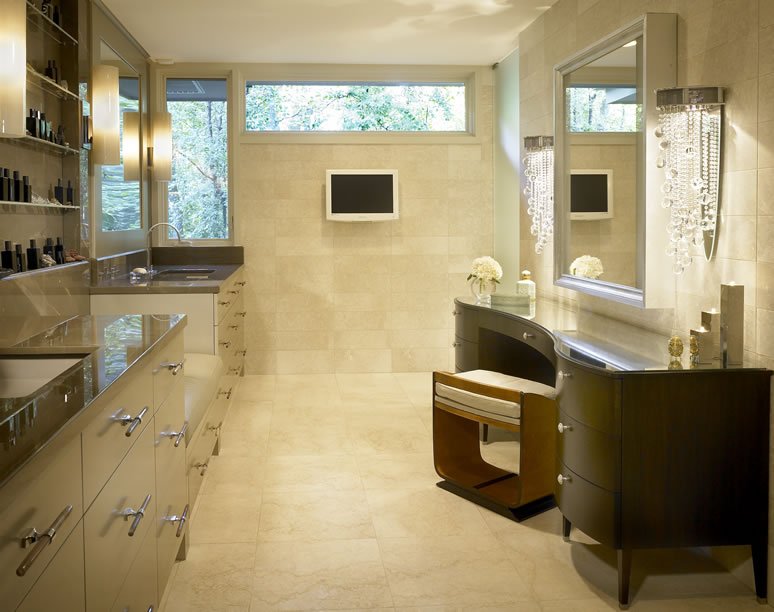

1950s Ranch
Highland Park, IllinoisPhotography by Tony Soluri, Soluri Photography
Our clients lived in their 1950s ranch home for years before undertaking this project. They wanted to create a space reflective of their current lifestyle with entertaining space for their children and grandchildren. They were connected to the home’s architecture and beautiful property and chose to expand and renovate rather than relocate.
The client wanted a more open feel, while creating more functional spaces. We removed and relocated walls to reconfigure, enlarge and open up the floor plan. We expanded the first floor to accommodate larger kitchen, living and dining rooms, creating more areas for entertaining. New windows were added to bring the outside in, including floor-to-ceiling windows in the kitchen, living room, study and master.
A neutral color palette provides a sophisticated and warm backdrop for the architecture of the home, while allowing their bold furniture and art collections to stand out. The iconic beams were reclad, using wood tongue and groove in between. New wood flooring was installed to reinforce the open feel and connect all of the spaces together. Oak was incorporated into the design as an ode to the genre of the original house, tying the new elements with the old and maintaining a sense of continuity.
The renovation successfully transformed this house into a sophisticated and elegant, yet inviting home that honors its original character and history while meeting the needs and tastes of our client’s modern lifestyle.
“Architecture is the learned game, correct and magnificent, of forms assembled in the light.”
— Le Corbusier



