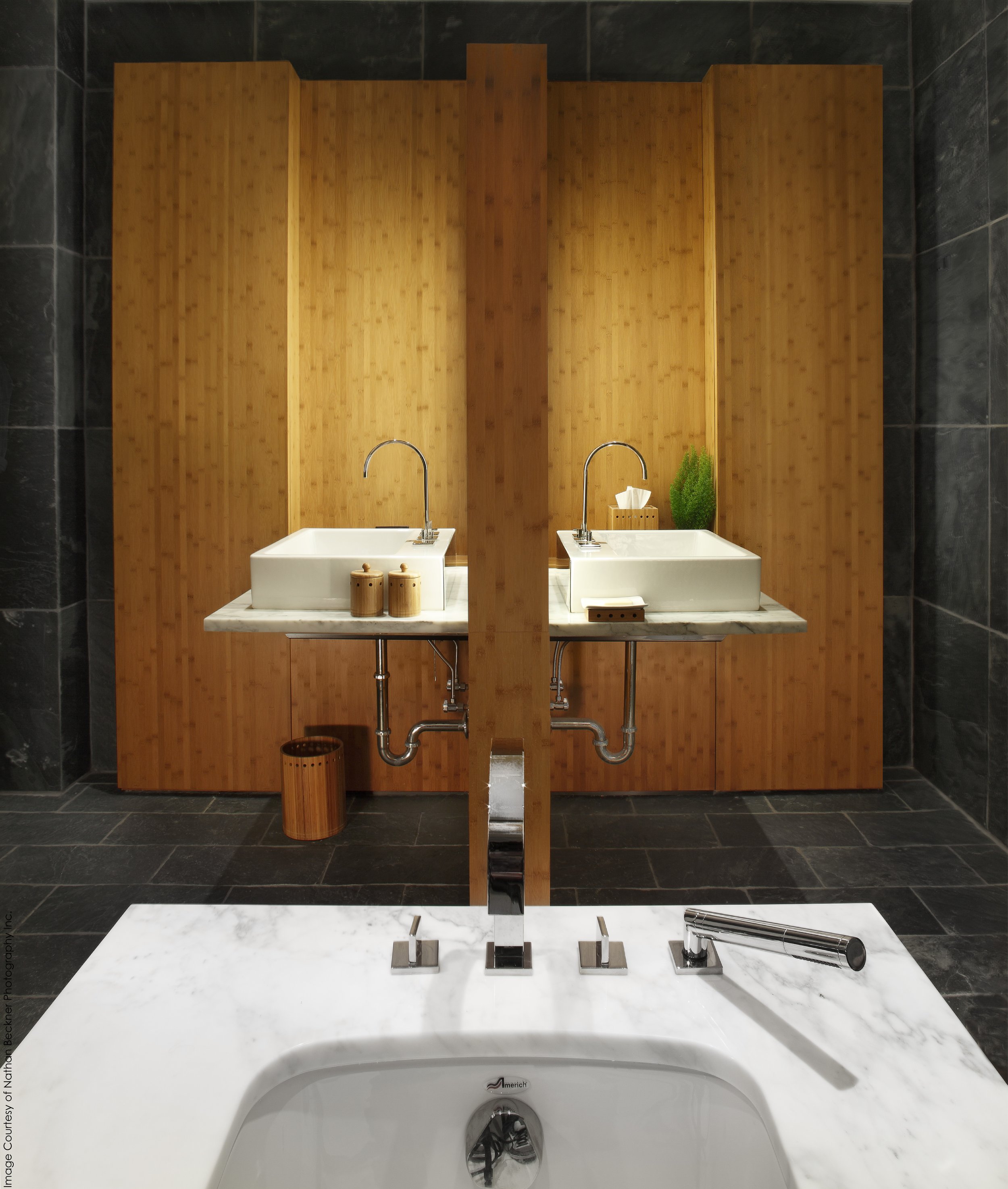

Gold Coast Penthouse
Chicago, IllinoisPhotography by Scott McDonald of Hedrich Blessing and Nathan Beckner
Our client is a professional couple from Chicago’s North Shore (north suburbs) relocating back to the city. Having spent extensive time traveling and collecting throughout their lives, the couple desired an architectural envelope to house their eclectic Asian art collection, to take advantage of the spectacular views of the city and provide a warm and inviting home.
The floor plan was modified to eliminate all unnecessary partitions. The stair to the upper level was relocated from a recessed alcove to the entry foyer to create a sculptural focal point and provide unencumbered circulation. Millwork “boxes” were created to define private spaces. A free-standing travertine slab wall separates the living space from the kitchen and the floor pattern, installed throughout, was inspired by ancient roman roads. The minimally detailed millwork walls become enclosures for intricately detailed and unique spaces. The beauty and uniqueness of the individual materials selected are enhanced and accentuated by the minimal detailing used throughout.
“We must remember that everything depends on how we use a material, not the material itself."
— Mies van der Rohe













