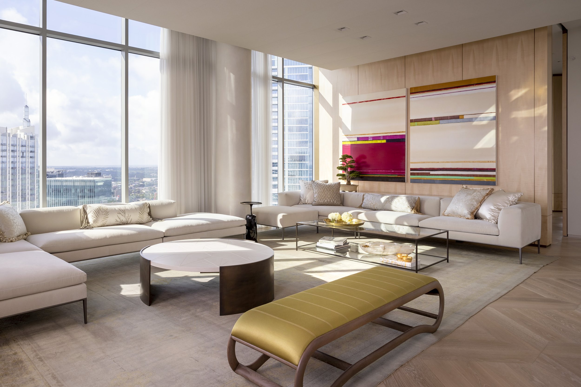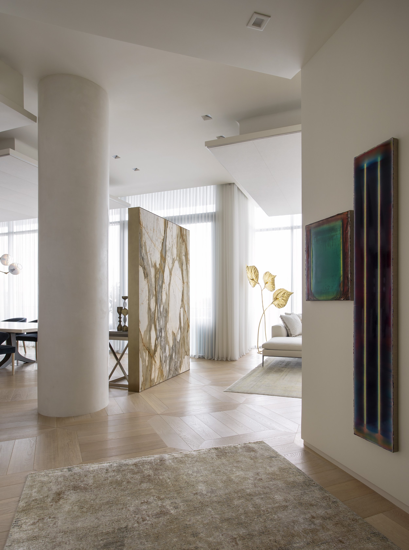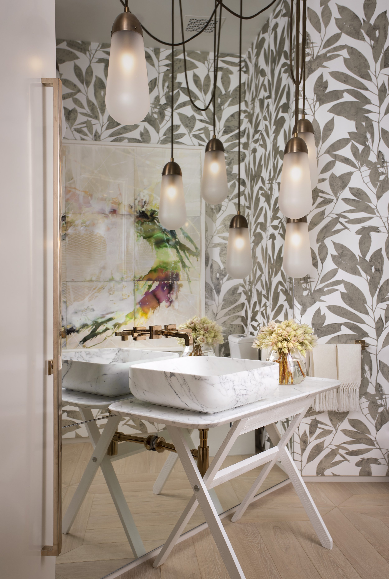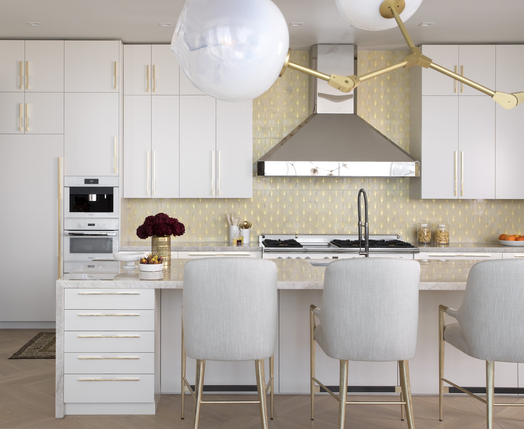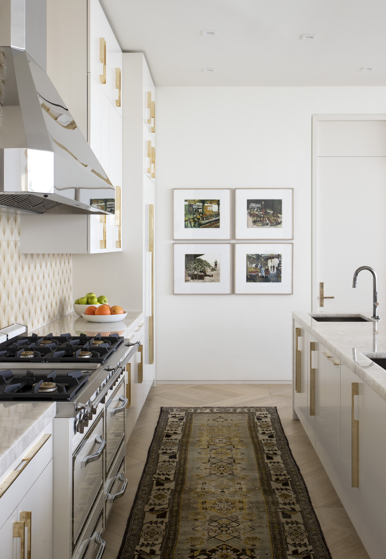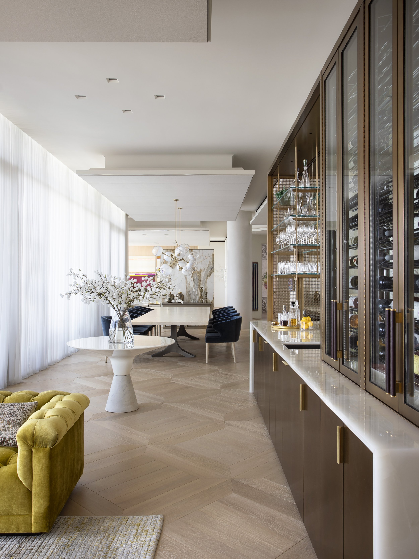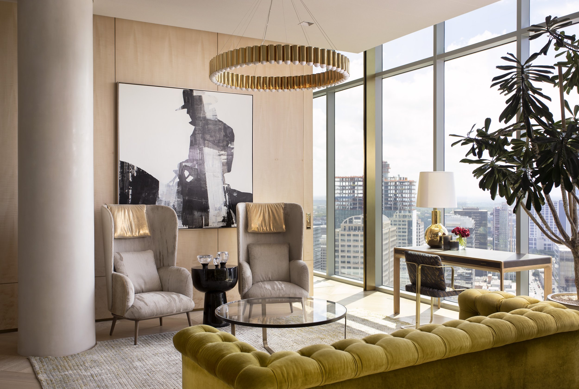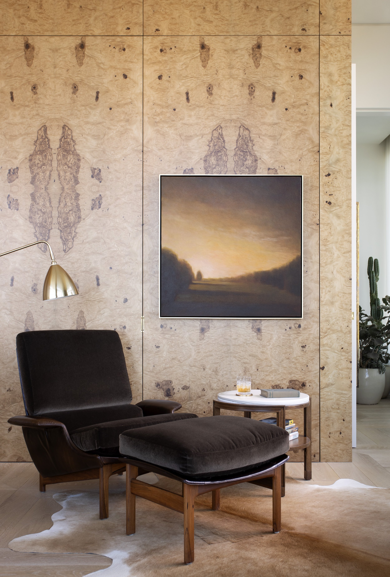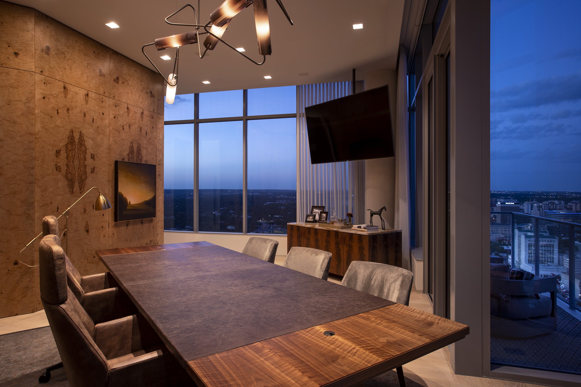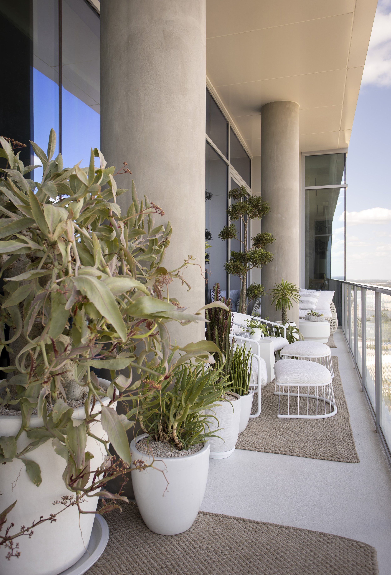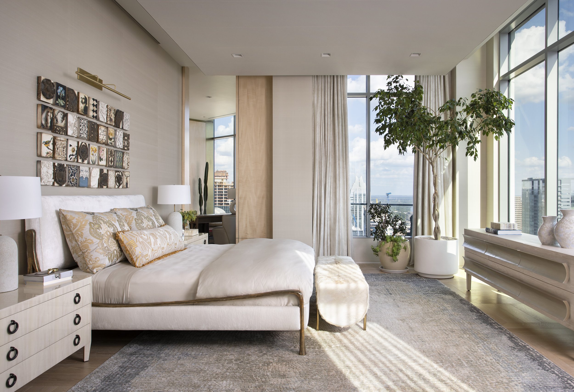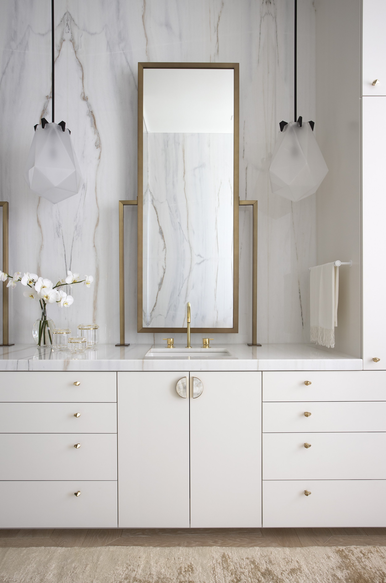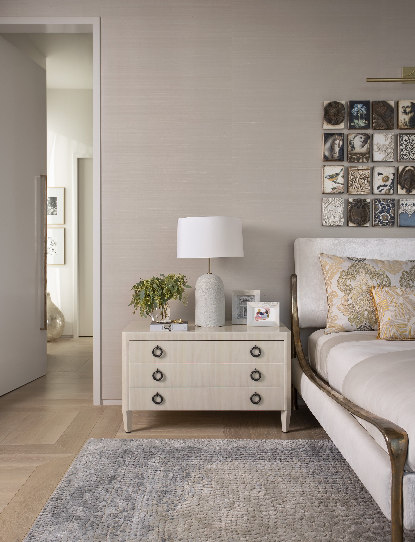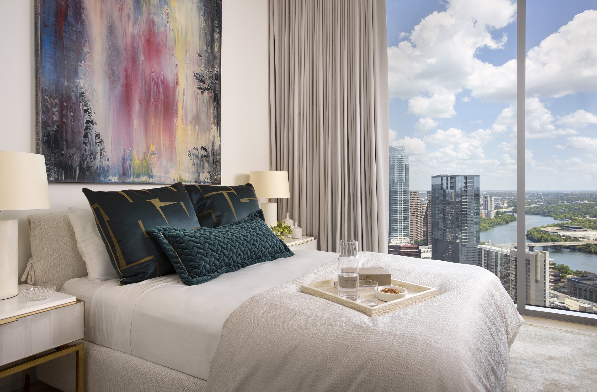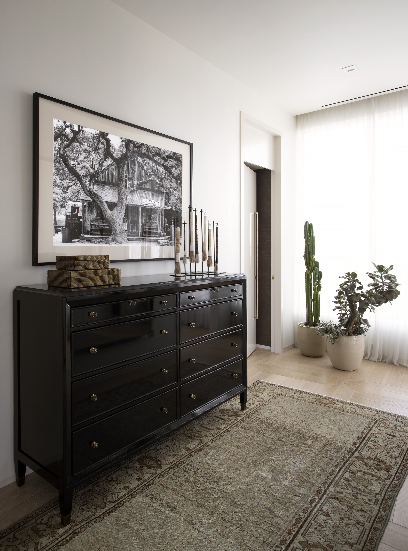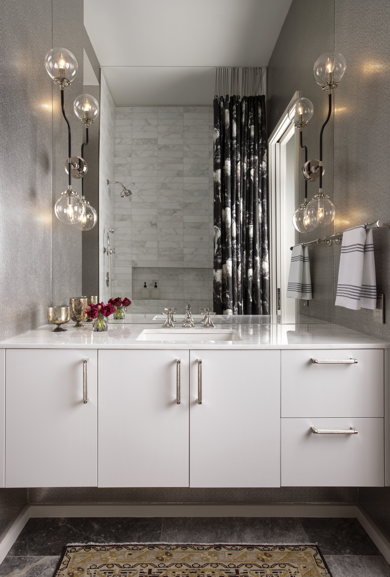

A Serene Aerie
Austin, TexasPhotography by Ryann Ford Photography
Our client’s objective was to transform this penthouse into a home that was warm, intimate and comfortable. The layout of rooms orient each on the panoramic view of the city’s urban lake. The developer created an open floor plan highlighted the view, but was ill-proportioned, challenging to furnish and had poorly located columns and base building elements that needed to be addressed.
To create distinct rooms within the larger space, we employed a thoughtful combination of materials and architectural elements. To create material continuity, the walls at each end of the living areas are finished with sycamore panels with brass inlays. We floated a Macchia Vecchia wall to distract from the column and define the dining and living rooms while maintaining spatial continuity and the view. A bronze and onyx bar gives purpose to an otherwise unusable space.
A serene bedroom suite with a bath and dressing room reflect the home’s beautiful materials, integration, function and well-appointed furnishings. A stunning office, with olive burl wood walls and a custom 14’ worktable houses a fully integrated executive work environment.
The palette is inspired by a beautiful one-of-a-kind antique European Oushak. The furniture is a mixture of specialty, custom and vintage pieces and the finishes are a combination of textural neutrals, metallics and bursts of color. The most dominant materials include custom French oak oversized floor tiles and the drapery. The drapery is 13' tall, with UV solar properties, and when drawn creates an ethereal effect of living in the clouds without obstructing the view.
“The home should be the treasure chest of living.”
— Le Corbusier

