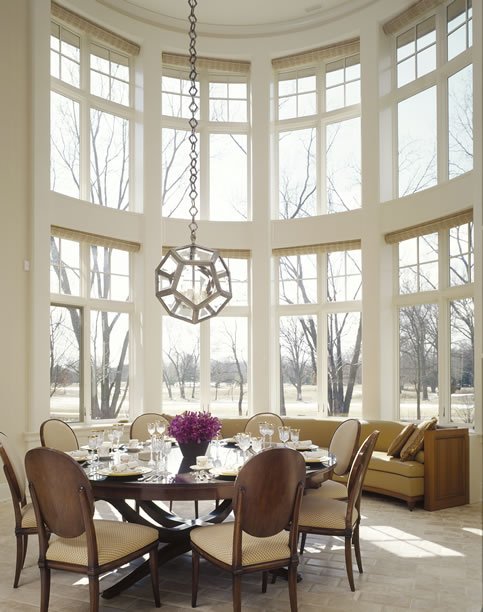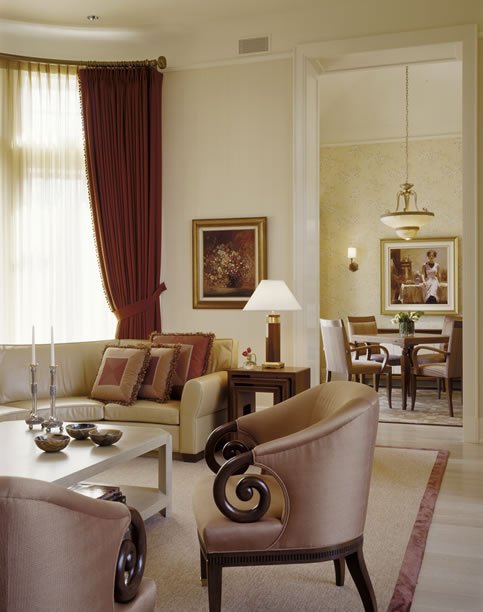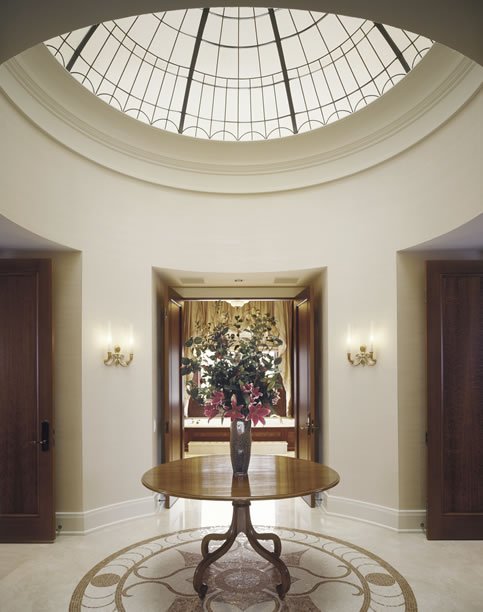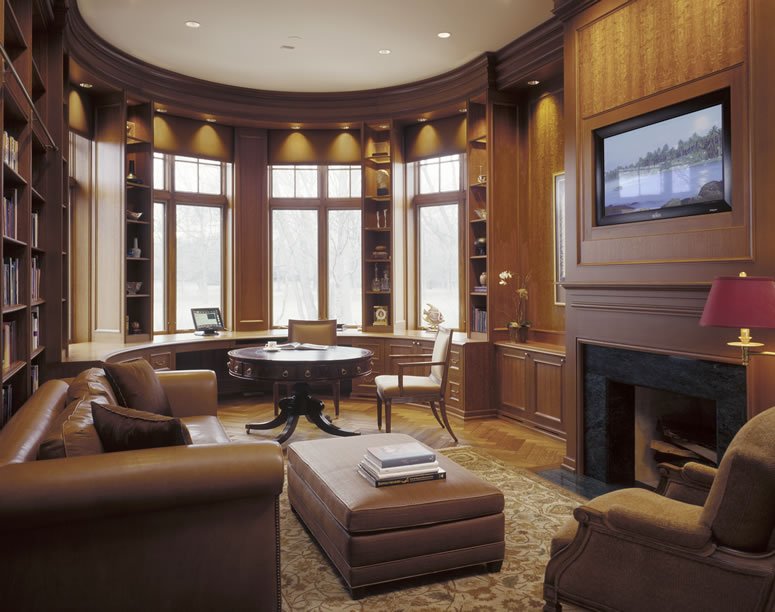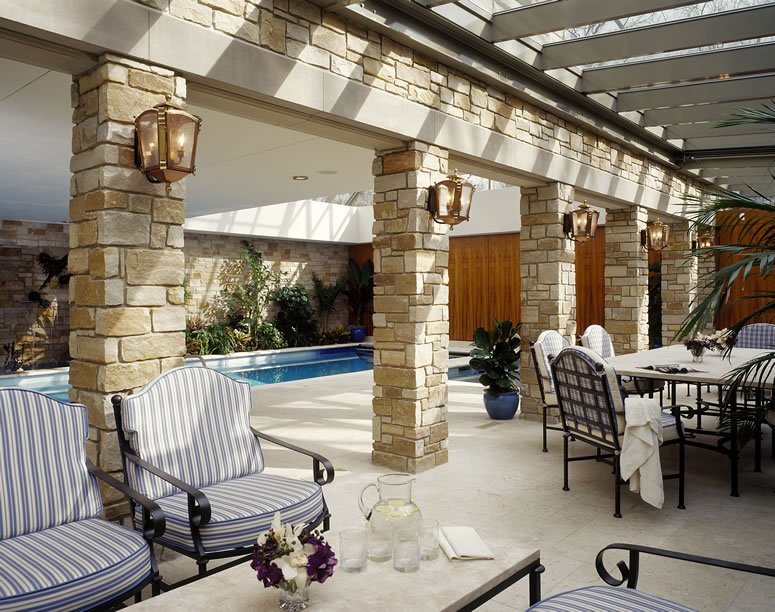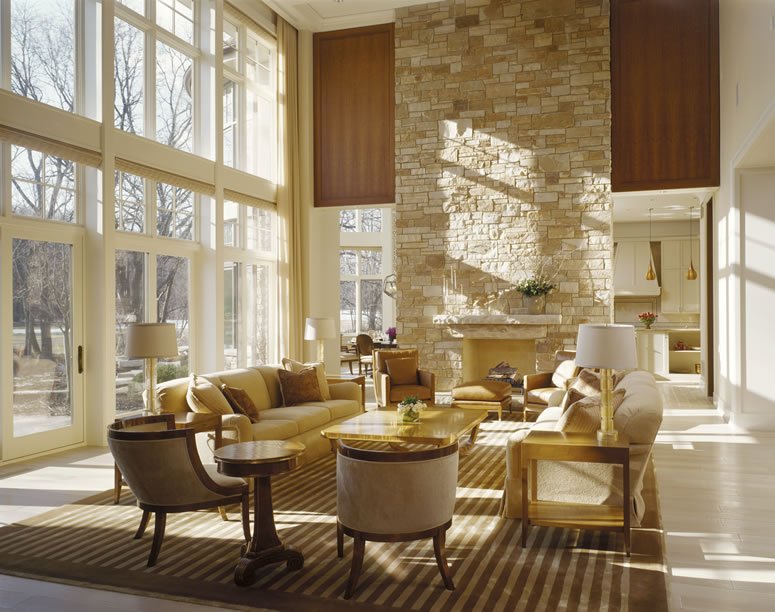

Suburban Manor
Suburban ChicagoPhotography by Tony Soluri, Soluri Photography
Our client, a retired couple, had lived with their family in this location for forty years. After becoming empty nesters and retiring, they decided they wanted to start over and rebuild a new house on the same property. The expansive 14,000 square foot home was designed from the ground up in conjunction with our client’s and their architect. Our role focused on interior spaces and layout, interior and architectural finishes, furnishings, window treatments, bedding and accessories.
Despite its significant size, our client wanted their new home to feel warm, inviting and comfortable. They wanted the design to be timeless with a very traditional feel. We used classic architectural detailing and materials throughout to establish a traditional foundation to contrast the rather untraditional layout of the house and shape of the rooms. Portals and trim were installed at each doorway to define pass throughs and each room was designed with a specific form, function and scale.
They wanted spaces to accommodate family gathering and entertaining. The kitchen and a modern day “great room” were the heart of their home. This spacious room provides great circulation space and ample seating for guests and entertaining. Each space has a neutral palette filled with an eclectic mix of furnishings in rich wood finishes and sophisticated neutral upholsteries. The surrounding rooms, including a study, dining, game and living room were all imagined with a more intimate scale and a traditional sensibility with formal furnishings and a warmer, bolder palette. The entire home was well appointed with high-end specialty finishes and luxurious materials. Each room was thoughtfully curated to serve a purpose while maintaining a cohesive aesthetic throughout.
“Architecture is the art of how to waste space."
— Phillip Johnson
