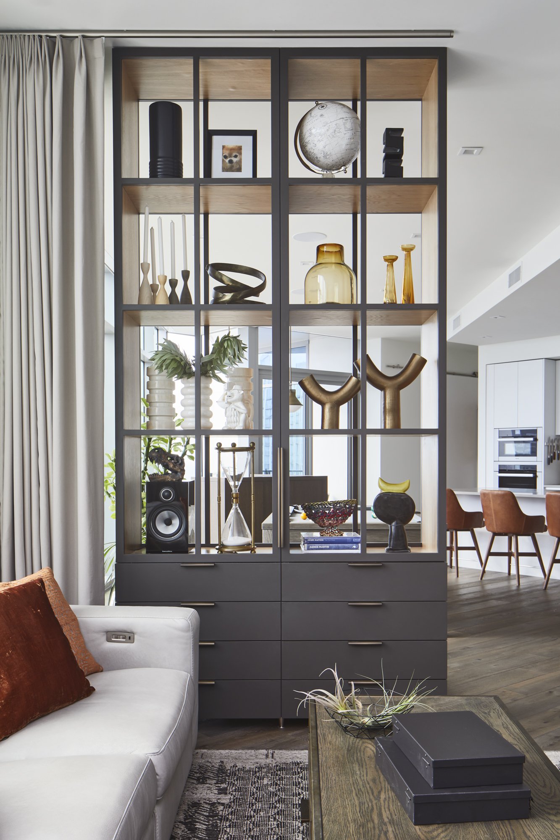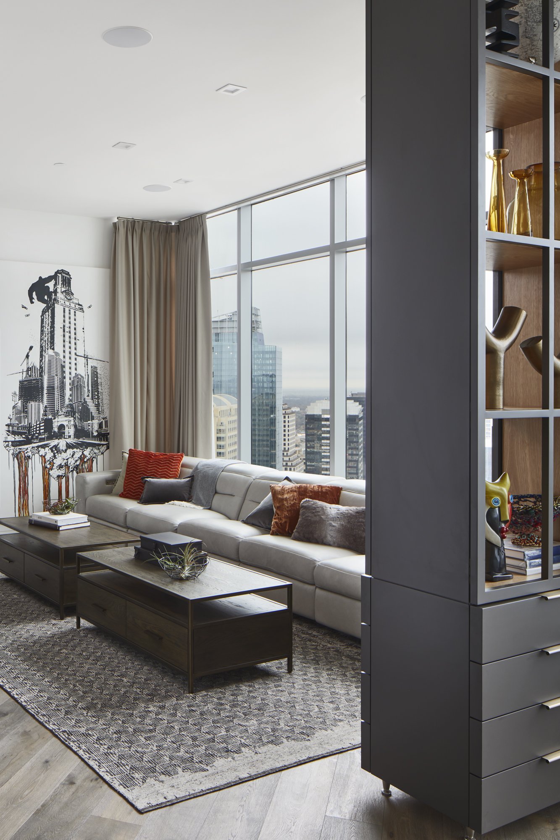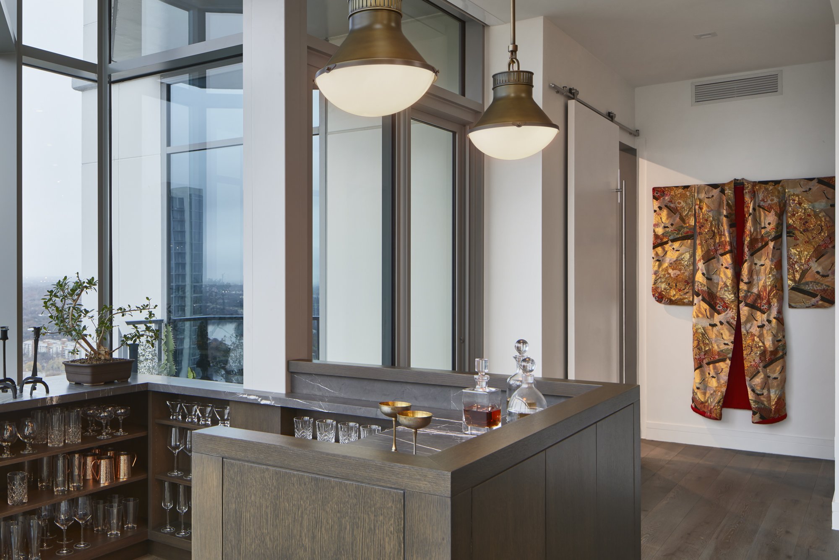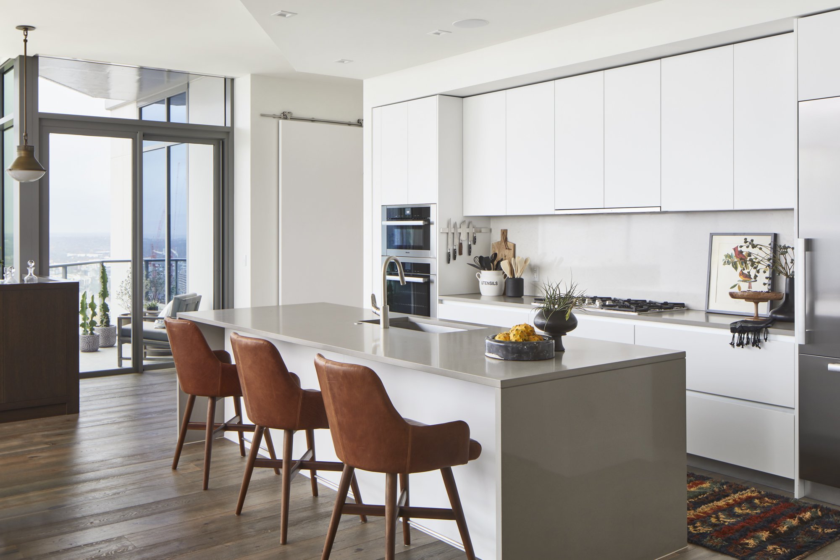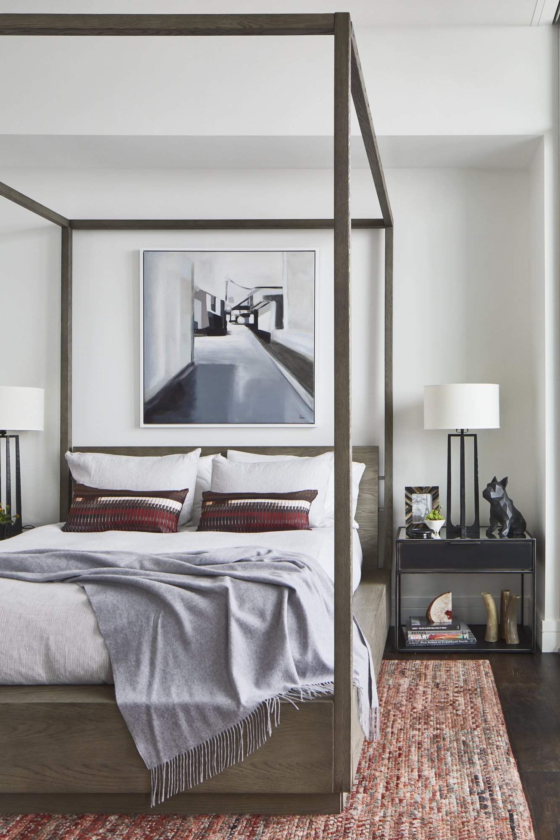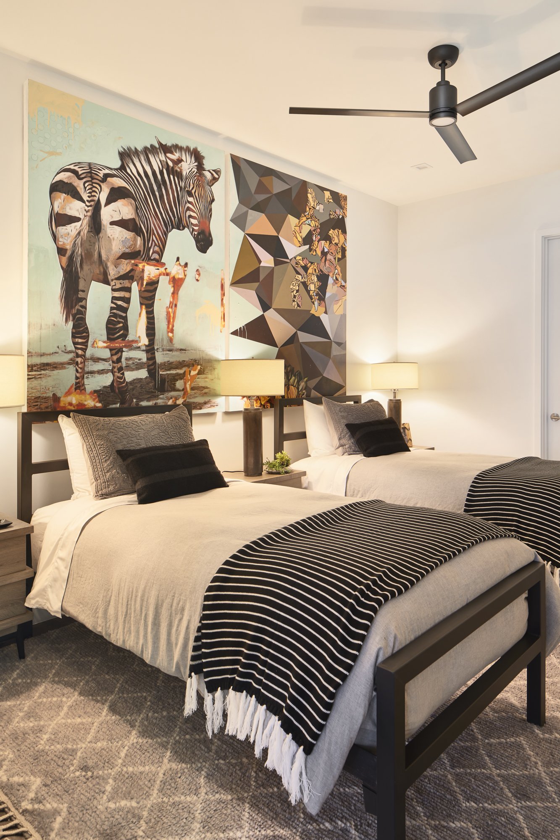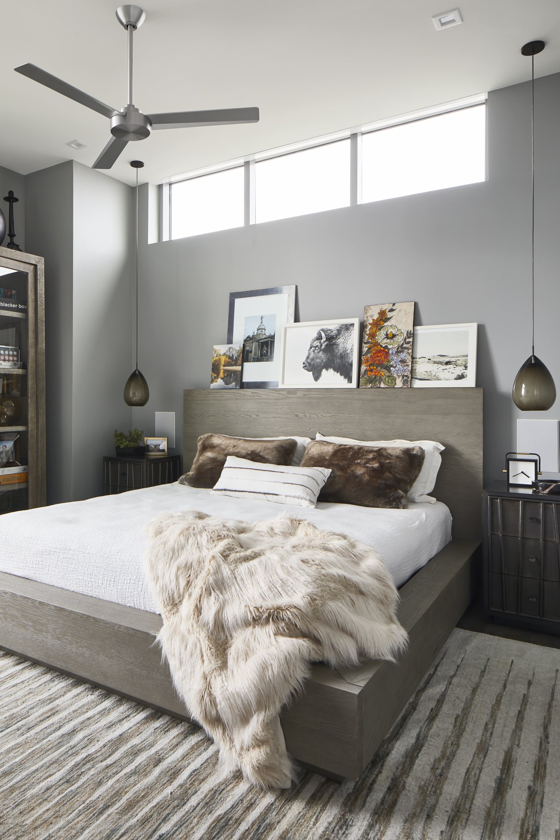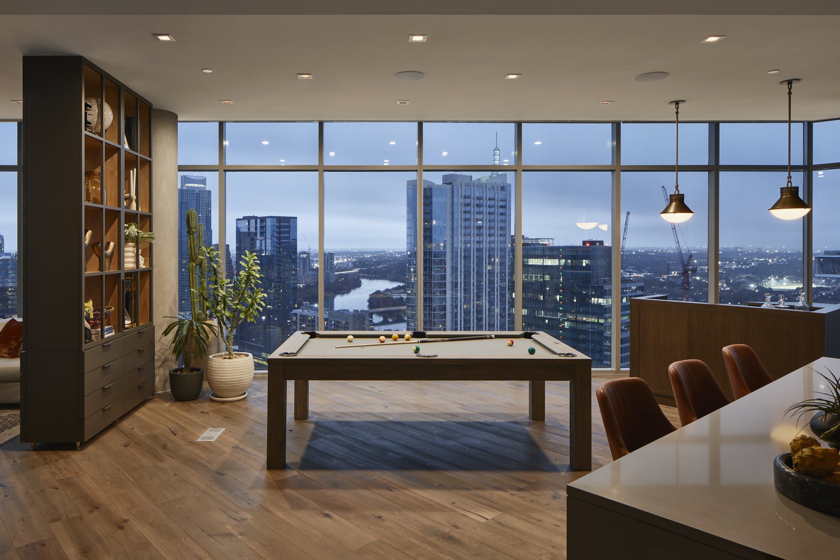

Gamer's Den
Austin, TexasPhotography by Andrea Calo
Our client, a young bachelor, purchased this three-bedroom condo. He had a clear idea of how he wanted to live and use the condo, but was stylistically open-minded. He wanted to ensure the space was designed around his lifestyle, interests and entertaining. Comfort and functionality were paramount.
The most significant challenge was navigating the condo’s layout, which featured a sprawling open living area with an unconventional scale and dimensions. Addressing the layout required an innovative approach to space planning, design and furniture. We designed custom millwork as an architectural element to delineate spaces within the expansive living area, seamlessly integrating a screening room, dining and pool table area and bar with bespoke lighting. Each area serves a purpose while maintaining a sense of cohesion and flow throughout. We opted to forgo traditional furnishings for multi-functional furnishings as space efficient solution to accommodate a pool table, an antique chess set, gaming equipment and the ability to fly a drone. The master lounge was converted into a game room. At the heart of the game room is a hand-crafted, custom gaming table, each feature and function carefully selected. The project was about more than just aesthetics. We added UV protection, made the unit energy efficient, installed all new controls, automation and a sophisticated security system.
From the gaming and AV equipment to the bespoke furniture and artwork both commissioned and selected, each element was thoughtfully chosen to create a modern, masculine retreat reflective of our client. His lifestyle truly informed every element of the design.
“The difference between good and bad architecture is the time you spend on it."
— David Chipperfield
