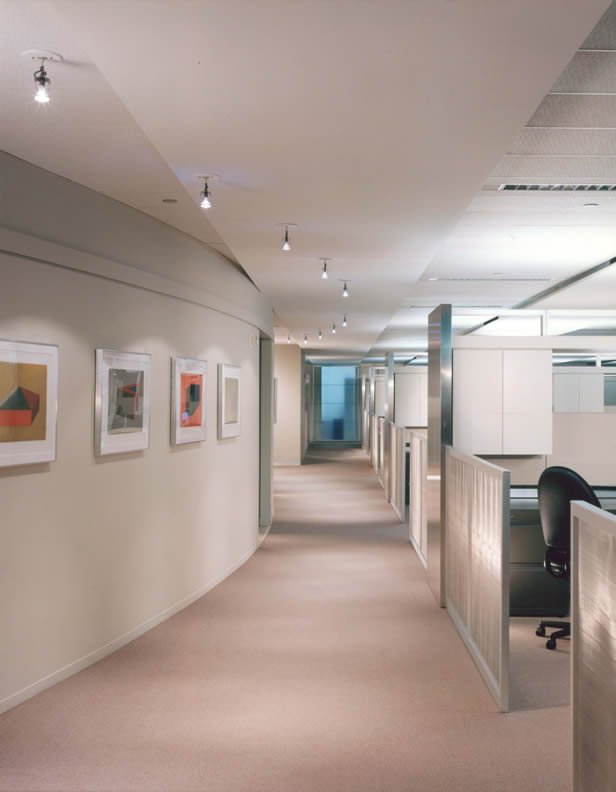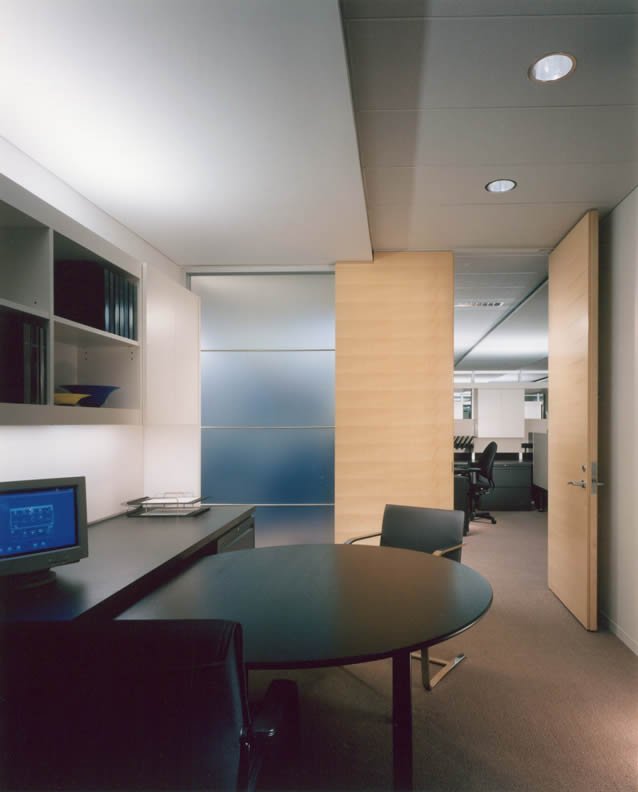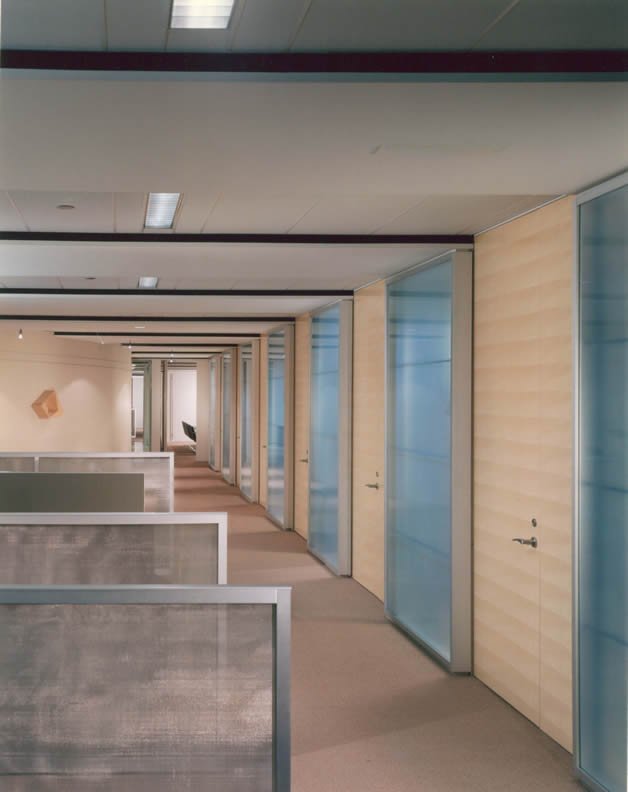

Property and Financial Services Firm
Chicago, Illinois21,250 Square Feet
Photography by Steve Hall from Hedrich Blessing
Our client wanted an office that would redefine the way their business was viewed. The new design needed to convey a progressive yet established image to clients, and promote collaboration and innovation among their employees.
The client was very environmentally conscience. Sustainable building practices and materials were an essential part of the design and construction process. Specialty sustainable and recycled materials were selected, including sycamore veneer and opalescent glass, and significant efforts were made to limit material waste during construction.
Maximum flexibility of workspace to support their staff and workflow were paramount for operational efficiency. We created flexible workstations and desks to accommodate constantly changing consultant-based teams. Workspace standards were reduced to two different sizes to minimize furniture configuration requirements. These flexible workstations also addressed the client’s future plan for growth and expansion. All senior staff and executive leaders had expansive private offices that offered the best views and natural light. Support staff stations were located adjacent to the private offices for ease of collaboration and communication.
A neutral color palette and classic furnishings complement the space and serve as a quiet backdrop to an extensive contemporary art collection.
“Architecture is the reaching out for the truth.”
— Louis Kahn




