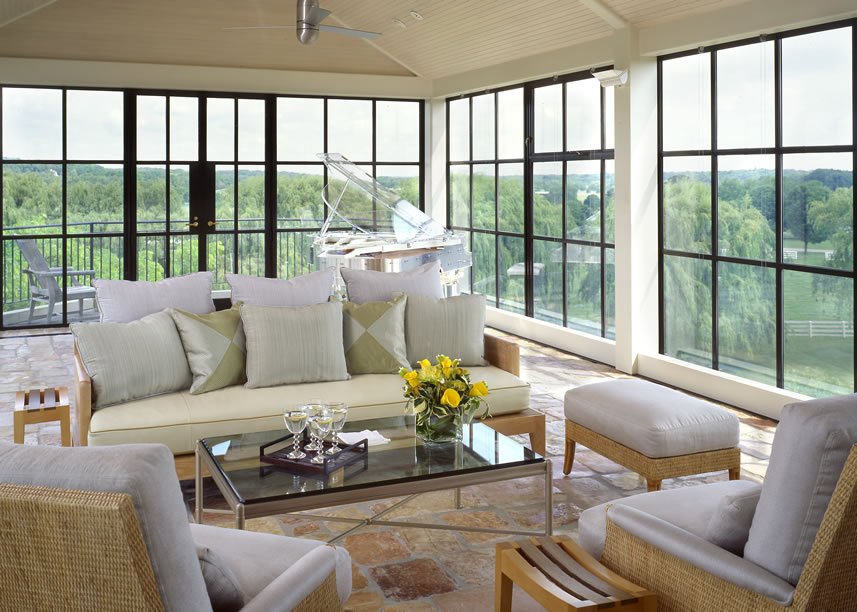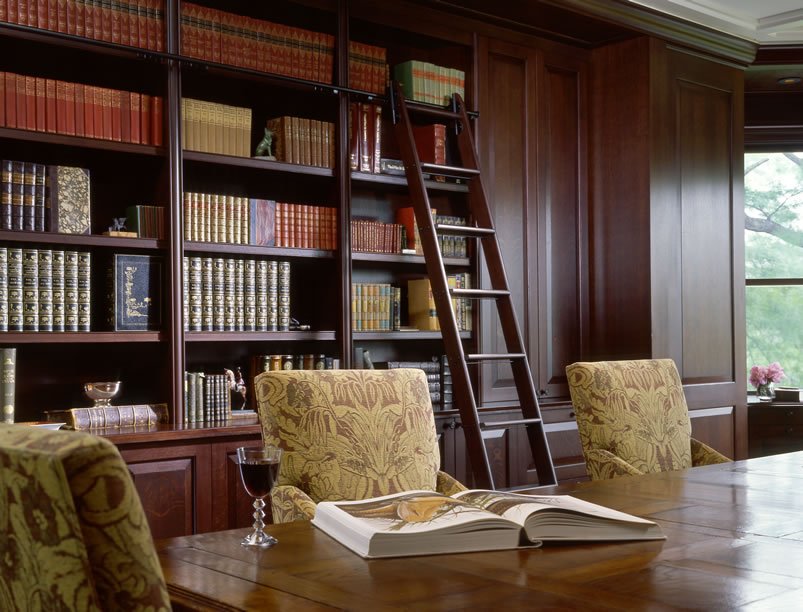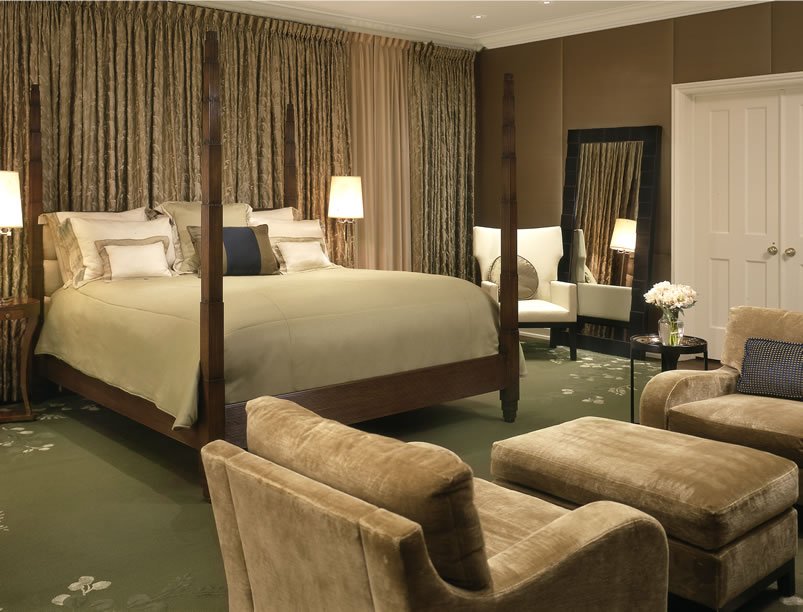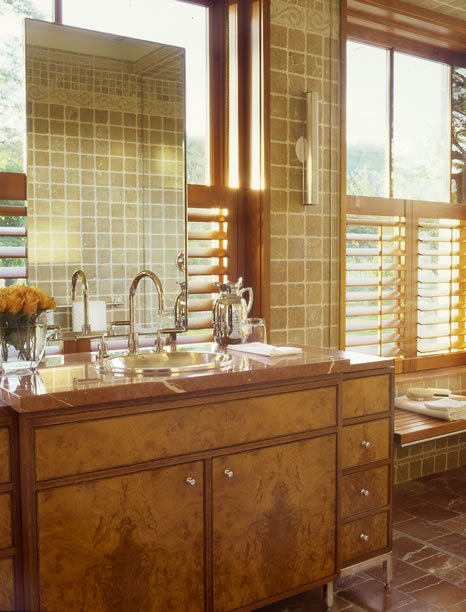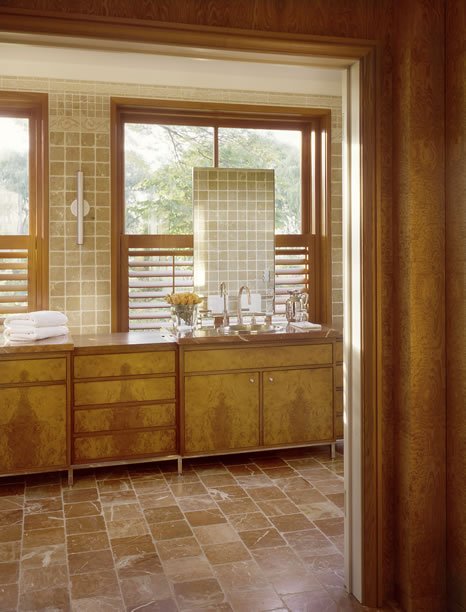

Equine Watchtower
Lake County, IllinoisPhotography by Tony Soluri, Soluri Photography
The client for this suburban, four-story “tower” was an eclectic couple with a young family passionate about horses and deeply connected to their horse farm. They wanted to create a retreat high above their existing home and horse farm to enjoy the surrounding views of the landscape. The family wanted the new space to serve as a comfortable retreat dedicated to relaxation, learning and music. The tower housed an observatory, office and library. Additionally, the main floor was enlarged, to expand the primary suite and create a large room for gatherings, performances and entertaining.
The glass enclosed observatory at the top of the fifty-foot tower offers unobstructed views of the surrounding countryside. The spaces below provide enclosure to the north and south for functional use while maintaining the beautiful east and west facing views at opposing bay windows. The floors of the tower are connected with a continuous curved stair that unifies the spaces. As one ascends that stair, the materiality and architecture recede, creating a greater sense of openness and views.
“The space within becomes the reality of the building."
— Frank Lloyd Wright
