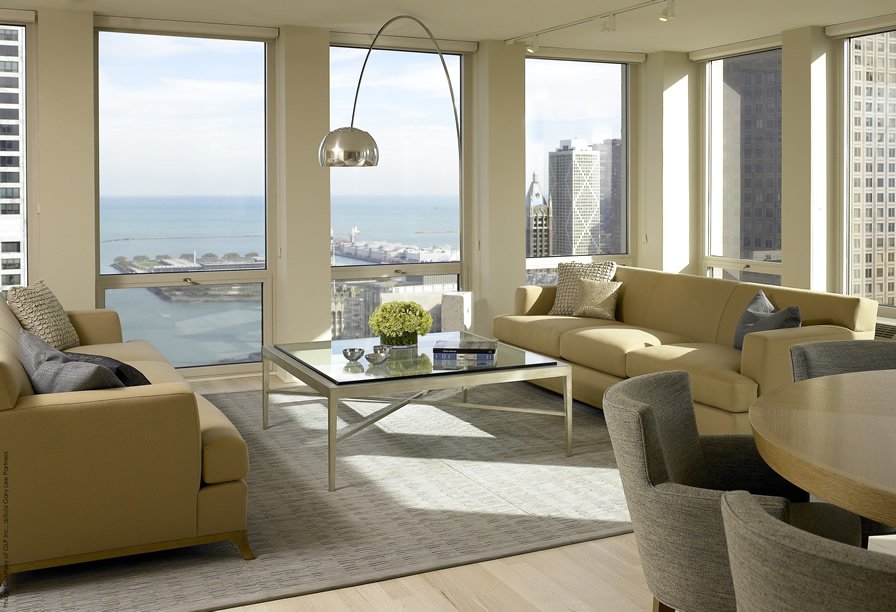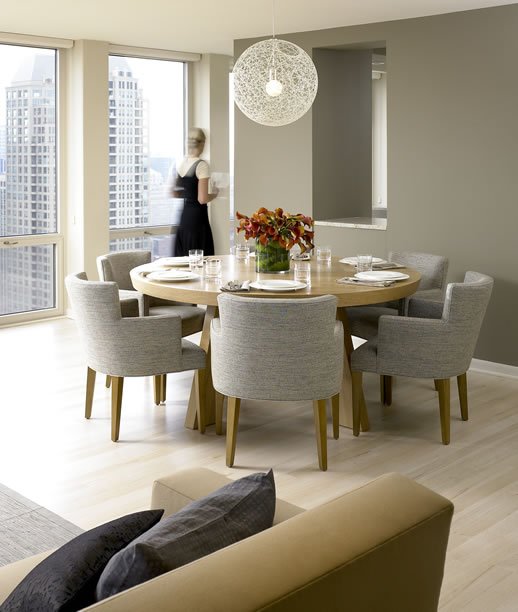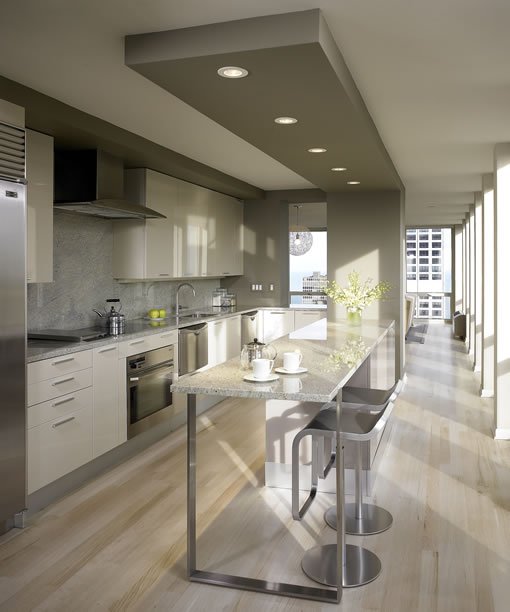

Lake Front Pied-a-Terre
Chicago, IllinoisPhotography by Tony Soluri, Soluri Photography
With expansive views of Chicago, this project felt like an opportunity to experience the city. With floor-to-ceiling windows in every room, our client tasked us with creating a modern and sophisticated design that would highlight the panoramic views.
Our client wanted to take advantage of every square foot in the home to accommodate areas for work, relaxation and entertaining. A compact space with a multitude of structural limitations, a new layout was thoughtfully devised to maximize the space efficiently. The layout pivots around spaces that shift according to the type of use. An office with a large work surface to accommodate meetings was incorporated. Custom millwork and built-ins add architectural detailing, anchor the spaces and provide storage and functionality. The millwork and furniture help delineate spaces for organized functions such as formal entertaining, gathering and relaxing. Custom, motorized shades were installed for light management and privacy.
Natural light fills the home changing the colors of the space throughout the day. The light filtering in and the blue of Lake Michigan and the sky helped inform the neutral and cool color palette. All elements of the space were kept in one tone for continuity. We curated a selection of furnishings to complement the interior and architectural details, define the spaces and soften the sleek, modern and minimalist design. Every piece in the unit is new, thoughtfully scaled and proportioned for beauty, form and function. The home exudes modern warmth and serenity, inviting our clients and their guests to enjoy the space and views.
“Architecture should speak of its time and place, but yearn for timelessness.”
– Frank Gehry





