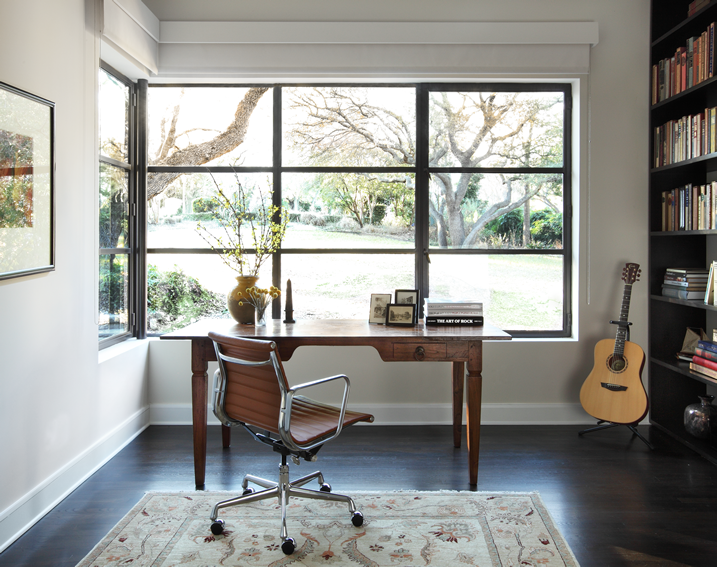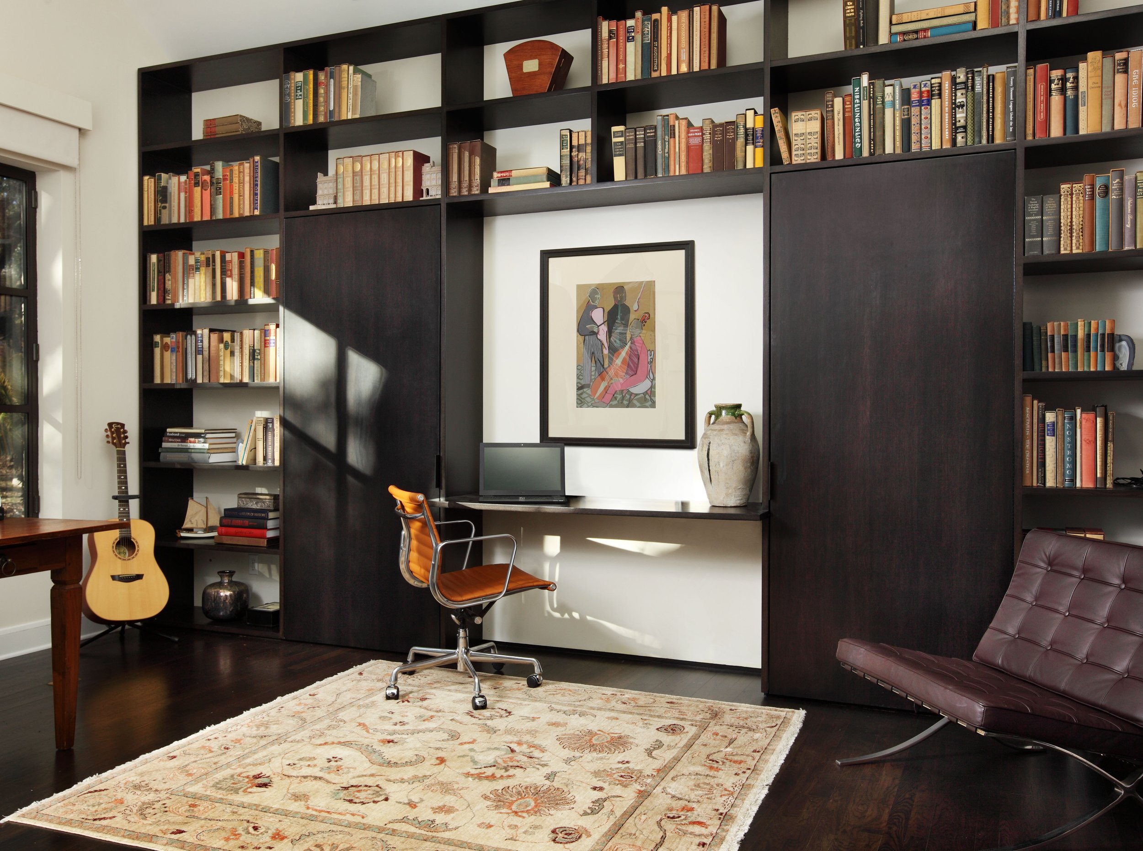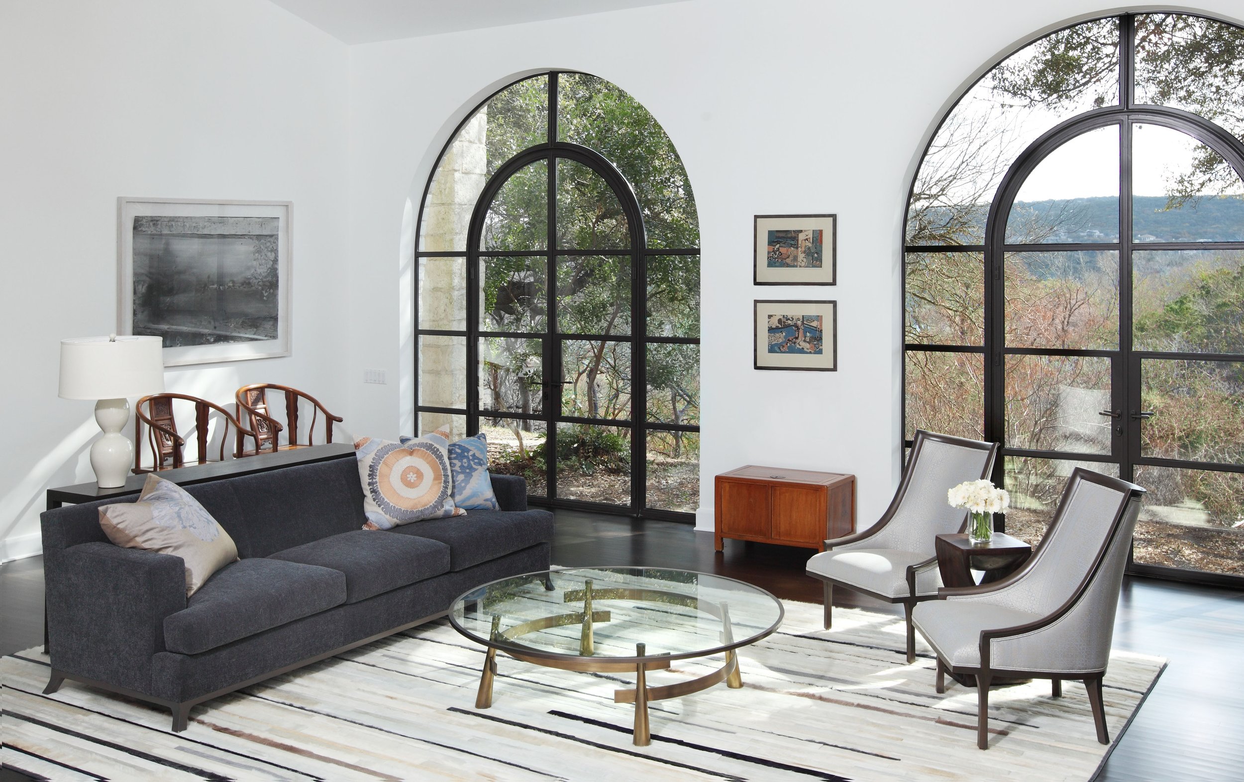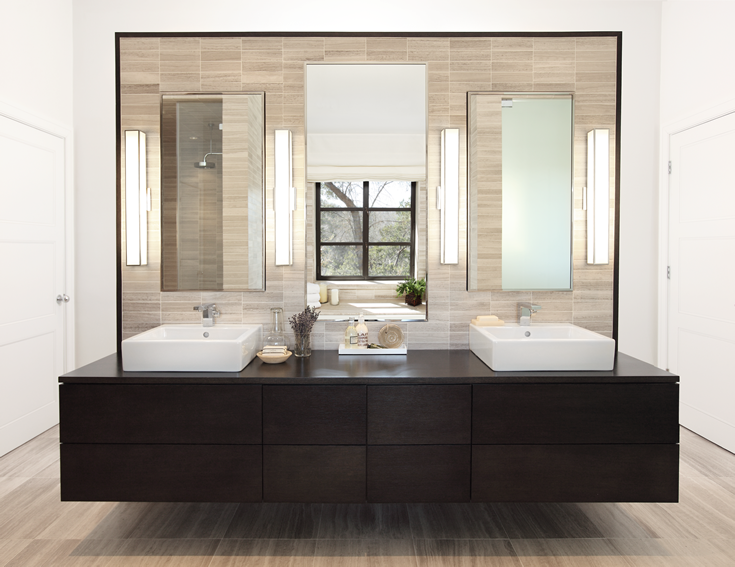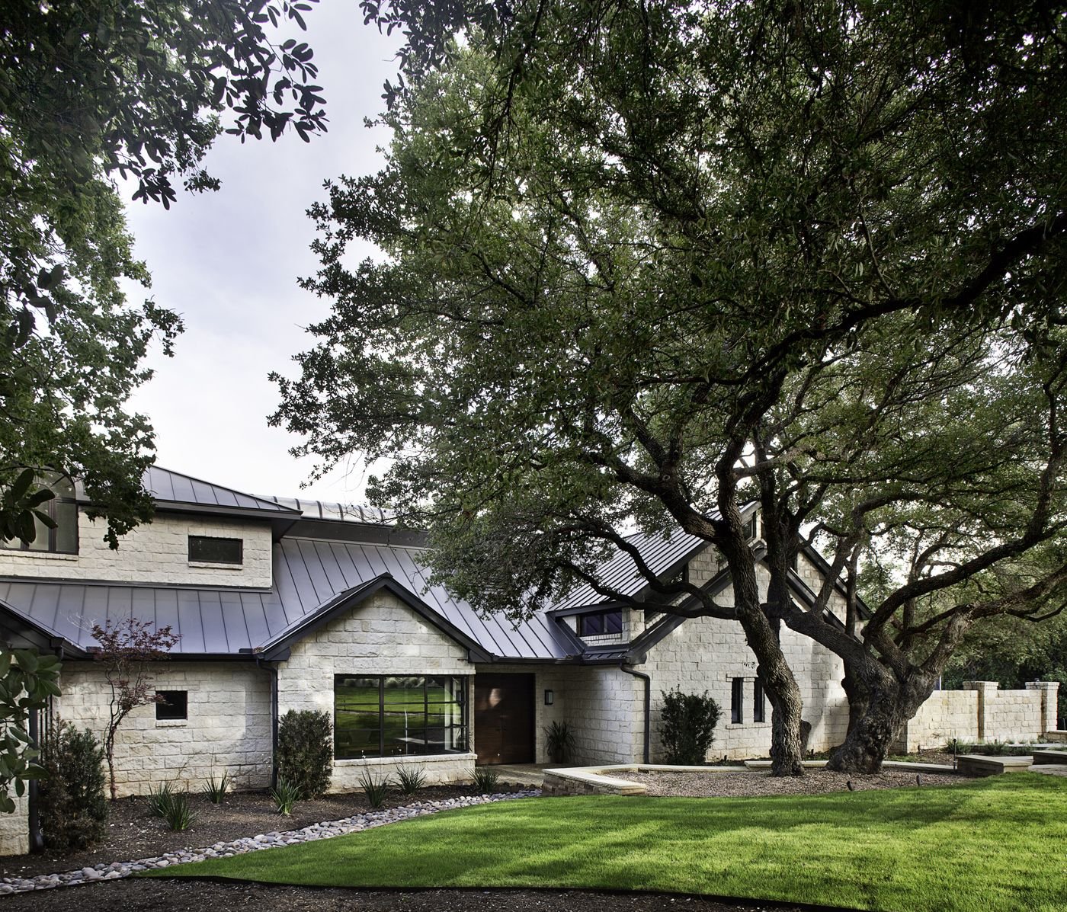

Westlake Refresh
Austin, TexasPhotography by Nathan Beckner
Our client, relocating from London to Austin with three young children, purchased an existing home in Westlake. They loved the home’s location but disliked everything else about it. Due to a very aggressive schedule and a highly competitive real estate market, their best option was to purchase the home and focus on an extensive renovation, while living 8,000 miles away.
The existing residence was dark and dated after being poorly renovated in the 1990s. With a very tight schedule and budget, we established clear priorities at the onset of the design to guide our decisions to make the greatest transformative impact on the home and create a design process that allowed for only one in person meeting.
Focusing on natural light, contrasting materials and one feature architectural element in every room were key to making the home bright and fresh with architectural continuity throughout. New, large steel and glass windows resulted in brighter spaces, a feature wall in the study showcased a beloved book collection while concealing IT equipment beyond, and a floating vanity wall in a new primary bathroom and dressing suite made a significant impact in the home. Adhering to a classic, easy to execute materials palette gave us flexibility to meet timeline and budget.
The result was home that helped transition their family to a new country and reflects their simplicity and modernity, with some touches of nostalgia that our client loved.
"The space within becomes the reality of the building.”
— Frank Lloyd Wright

