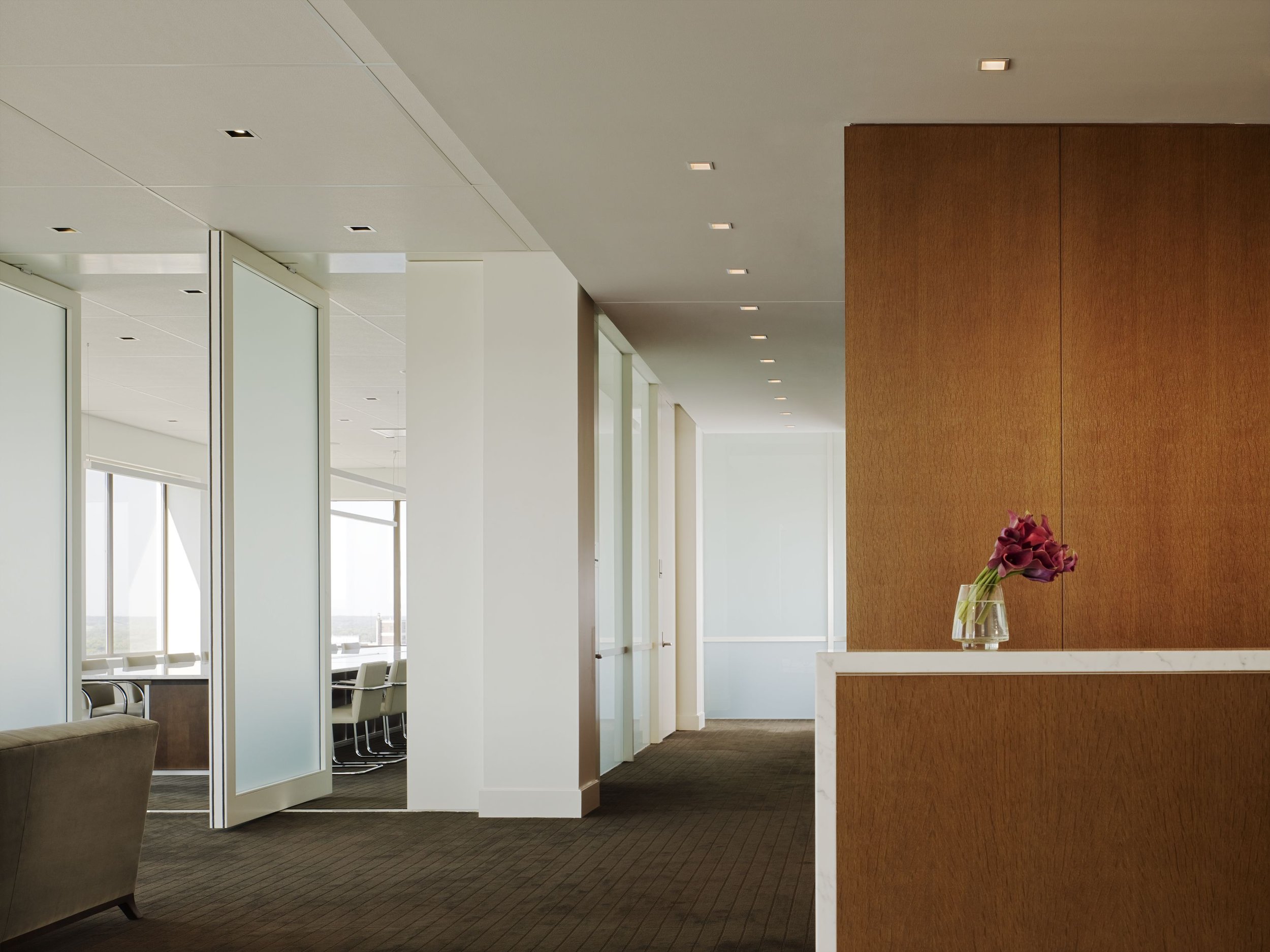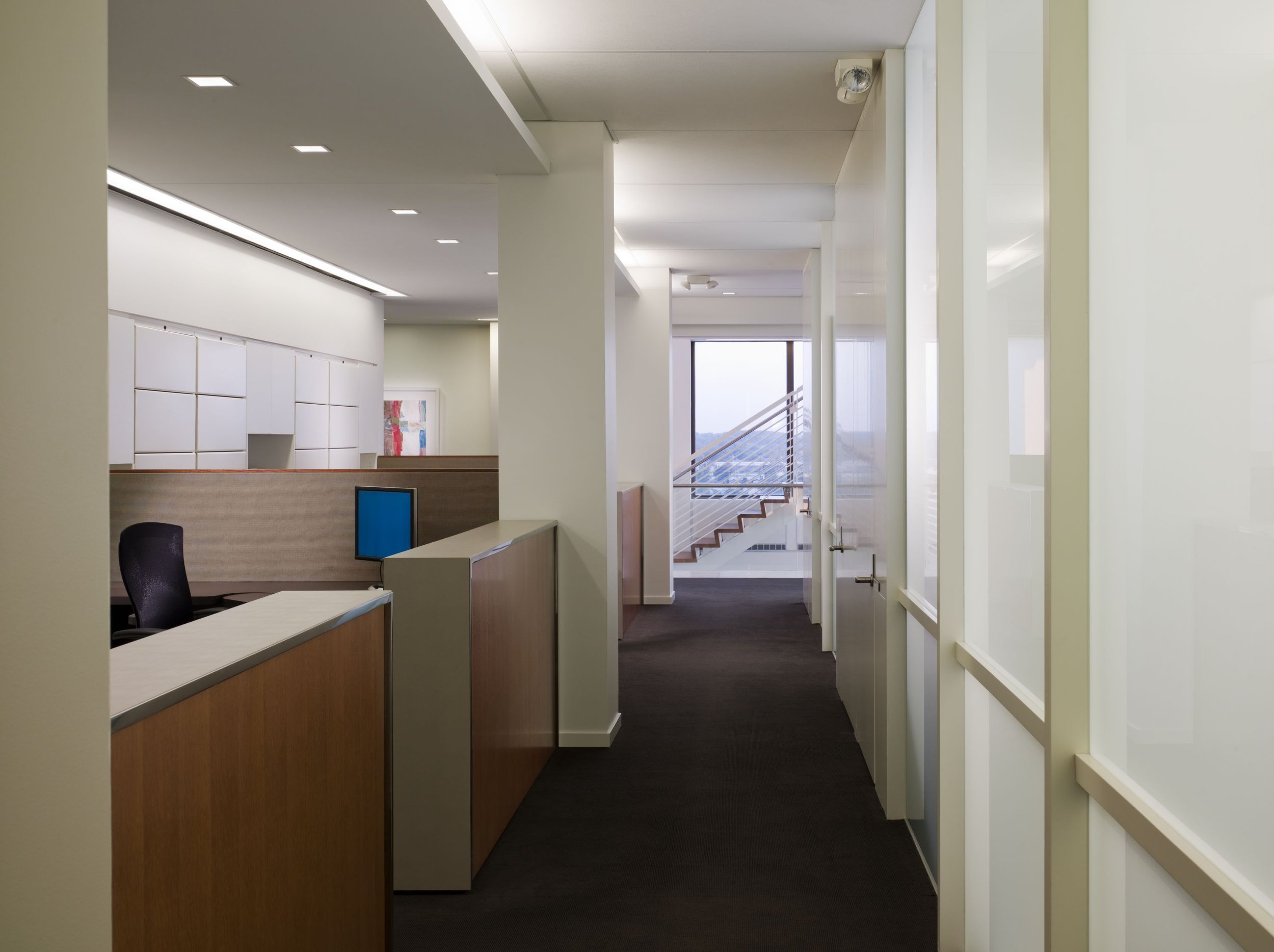

Indiana Law Firm
South Bend, Indiana
33,000 Square Feet
Photography by Christopher Barrett
An international law firm with long established Indiana roots, this client wanted its new office space in South Bend to be consistent with the modern, clean lined aesthetic of their other offices, but to convey its own identity and sense of community. Traditional Class A office space was not available at the time. We worked with the client to acquire alternative office space in a 40-year-old office building in downtown and this new location allowed them to invest more into their design to improve its operational efficiencies and incorporate the firm’s standards from other locations.
The building had a small floor plate with windows around the entire perimeter, allowing a significant amount of natural light throughout the space. A light color palette, combined with frosted glass interior walls allowed natural light into all interior spaces. The ceiling was raised to ten feet to enhance the feel of light and openness. Wood veneers and dark, textural carpet and materials add warmth, depth and dimension to the space. All of the conference tables are marble, both durable and elegant, while paying homage to the firm’s longevity. A new, four-story interconnecting stair along allows many employees access to natural light and views and provides easy access between floors.
“Architecture is basically a container of something. I hope they will enjoy not so much the teacup but the tea.”
— Yoshio Taniguchi





