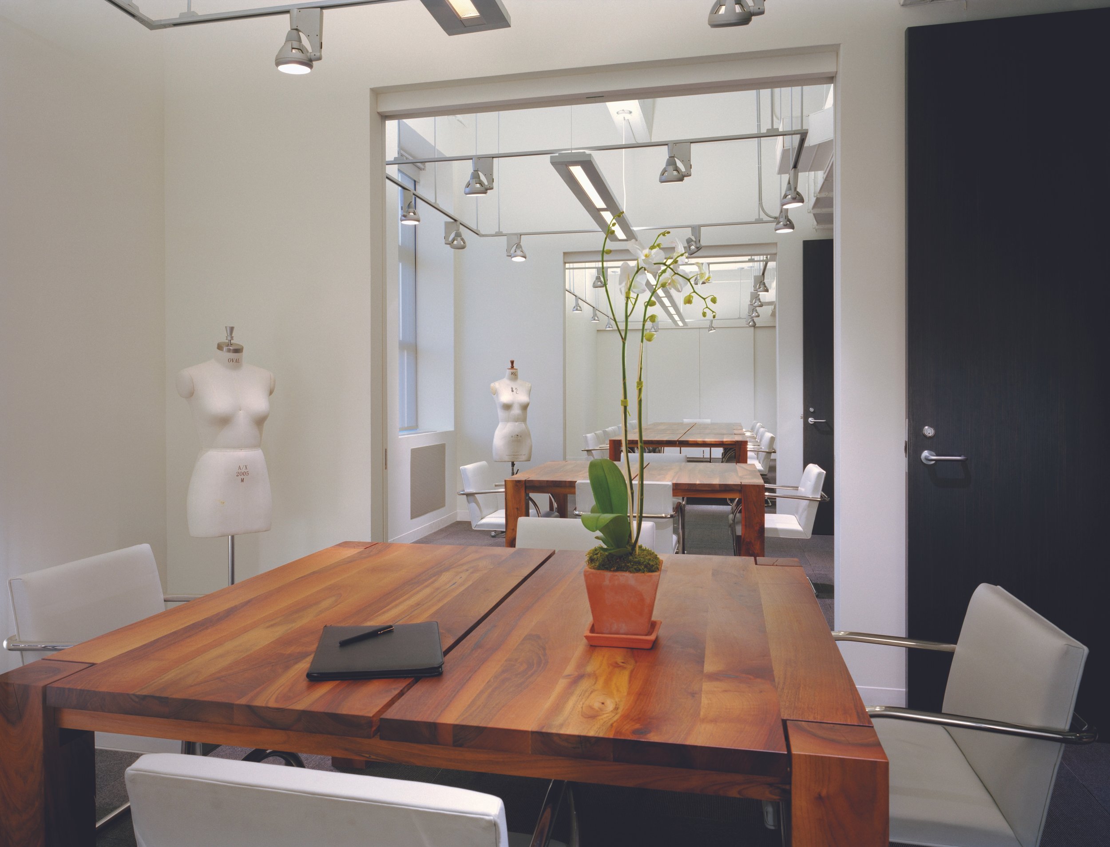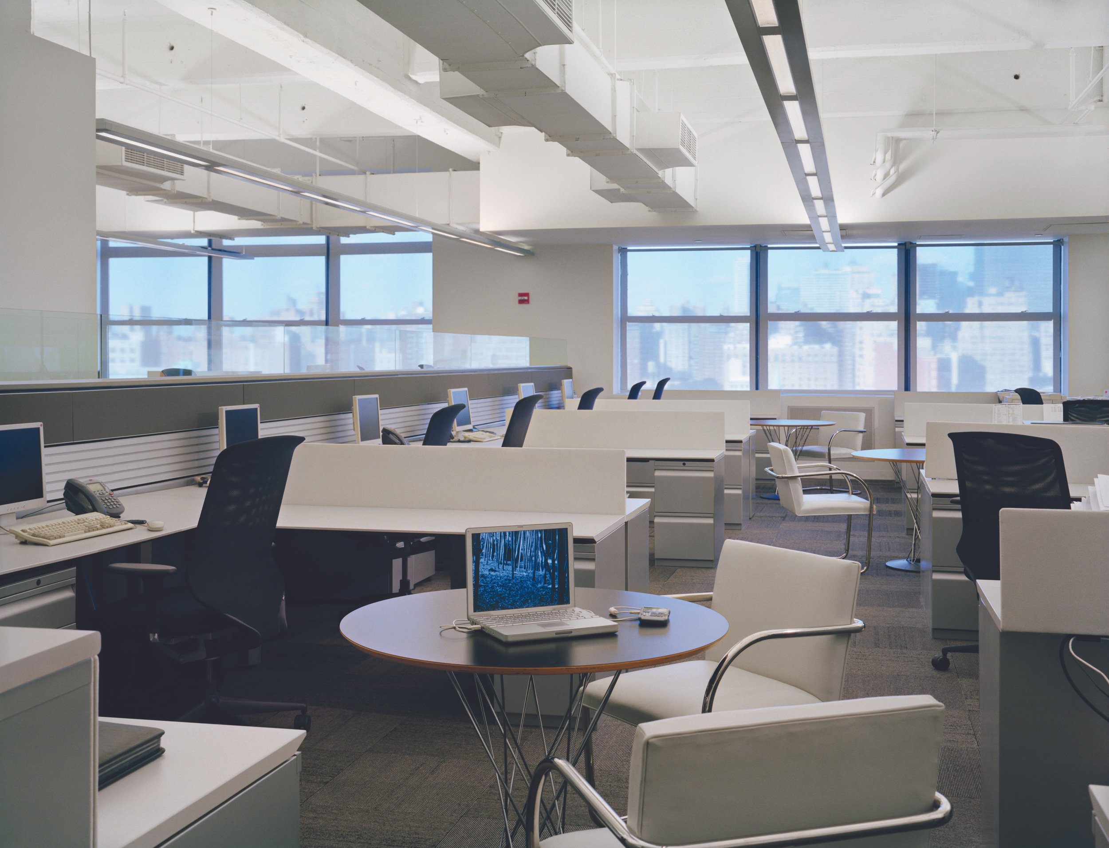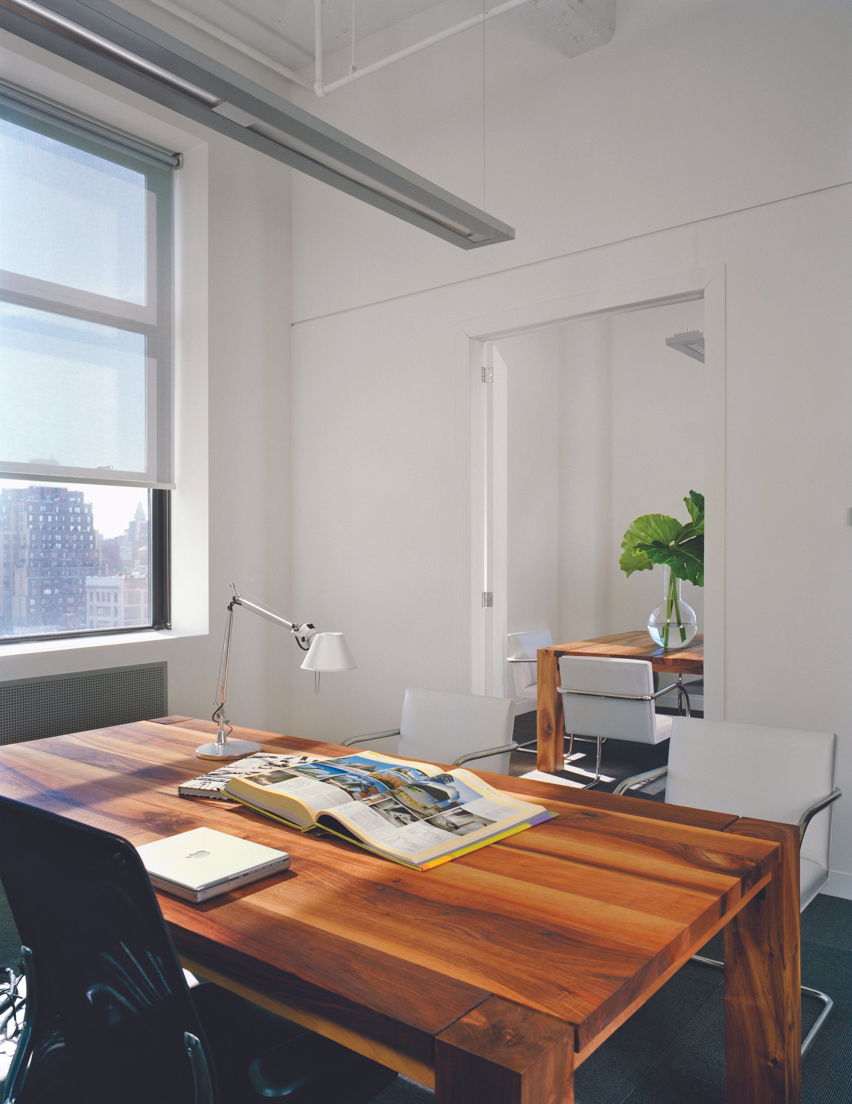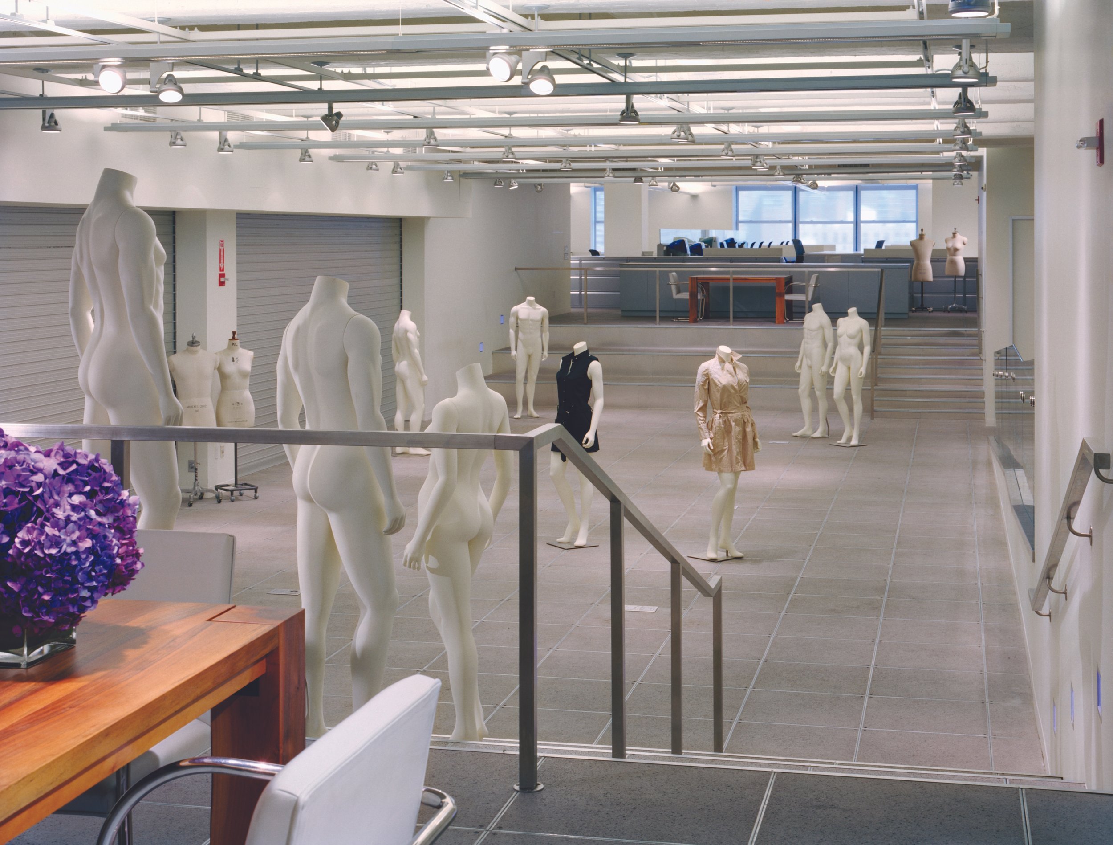

New York Fashion House
New York, New York
29,000 Square Feet
Photography by Paul Warchol
As an international clothing design house, this client wanted a sophisticated open work environment that fostered communication and collaboration with an atmosphere that inspired creativity and innovation reflective of their brand identity and culture. The space needed to function as a creative studio, be flexible to adapt to the constant flow of merchandise and showcase the client’s clothing.
The design was kept clean and simple, with a neutral palette to provide a minimalist backdrop for the client’s product to become the aesthetic statement within the space. The office area floor was raised to optimize visual sightlines across the studio, open up the structure to emphasize the loft feel, and foster a sense of spaciousness. An existing truck dock was transformed into a collaborative meeting space and fashion display, becoming a focal point for the space while maximizing functionality. Careful consideration was given to the layout to ensure efficient use of the space while maintaining an open studio feel. We created designated areas for different functions such as meeting and circulation spaces to accommodate meetings of varying sizes, private offices, workstations, and merchandise storage and display spaces while maintaining a sense of unity within the studio.
“To create architecture is to put in order. Put in what order? Function and objects.”
— Le Corbusier






