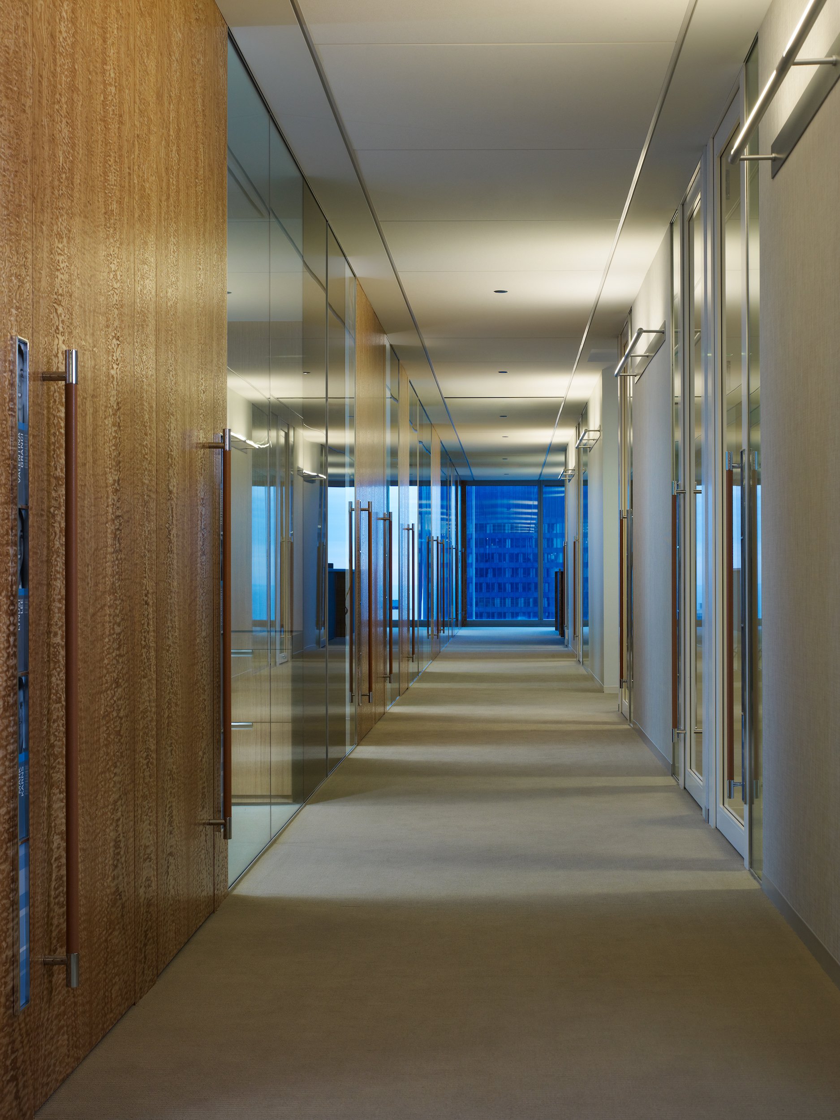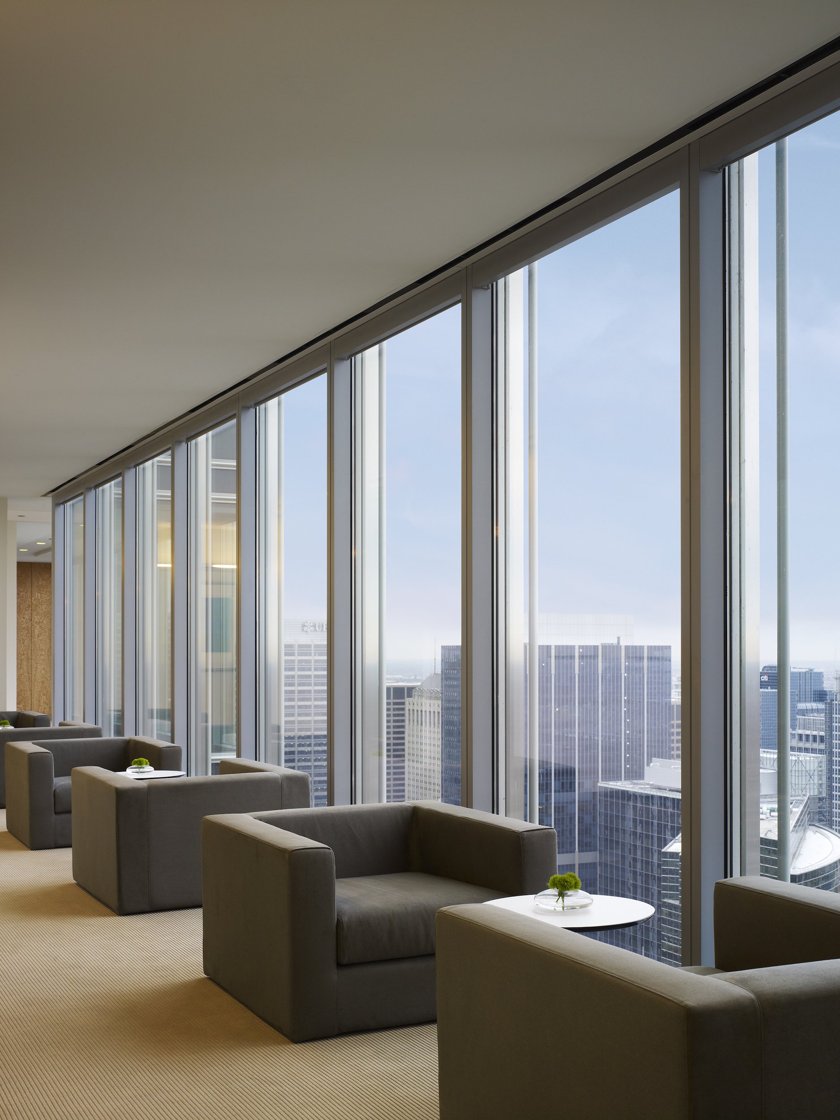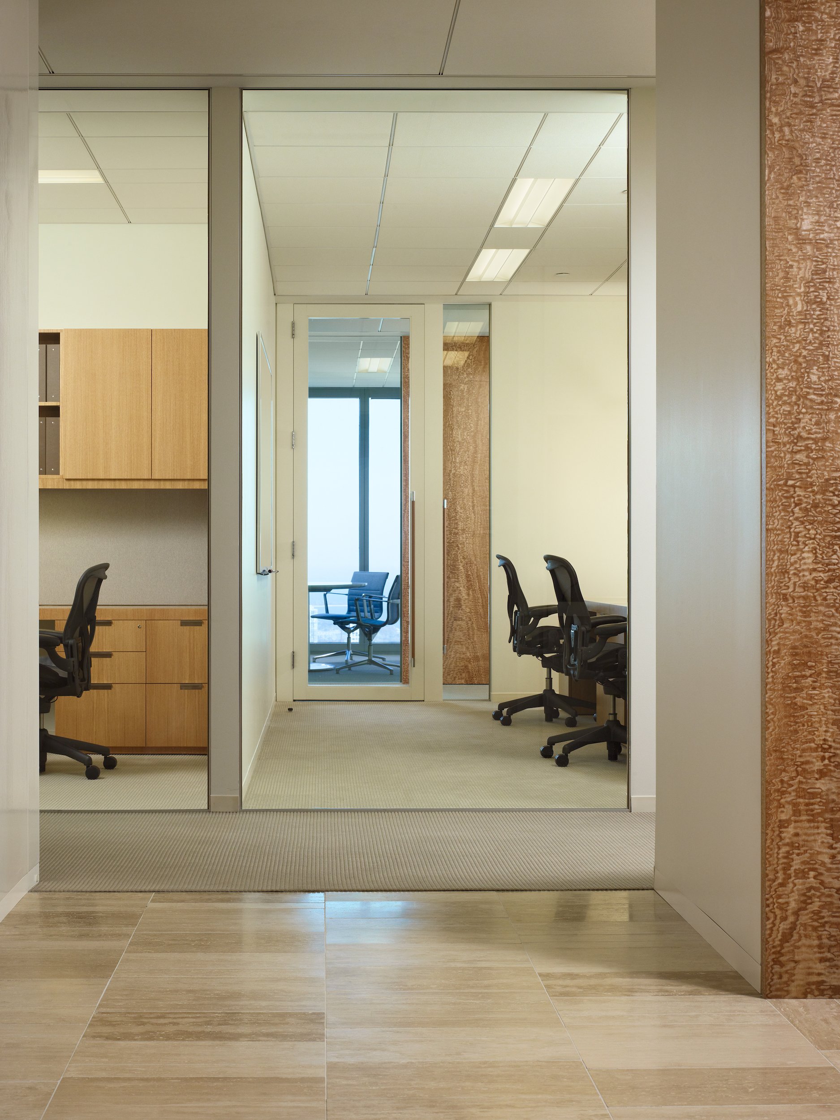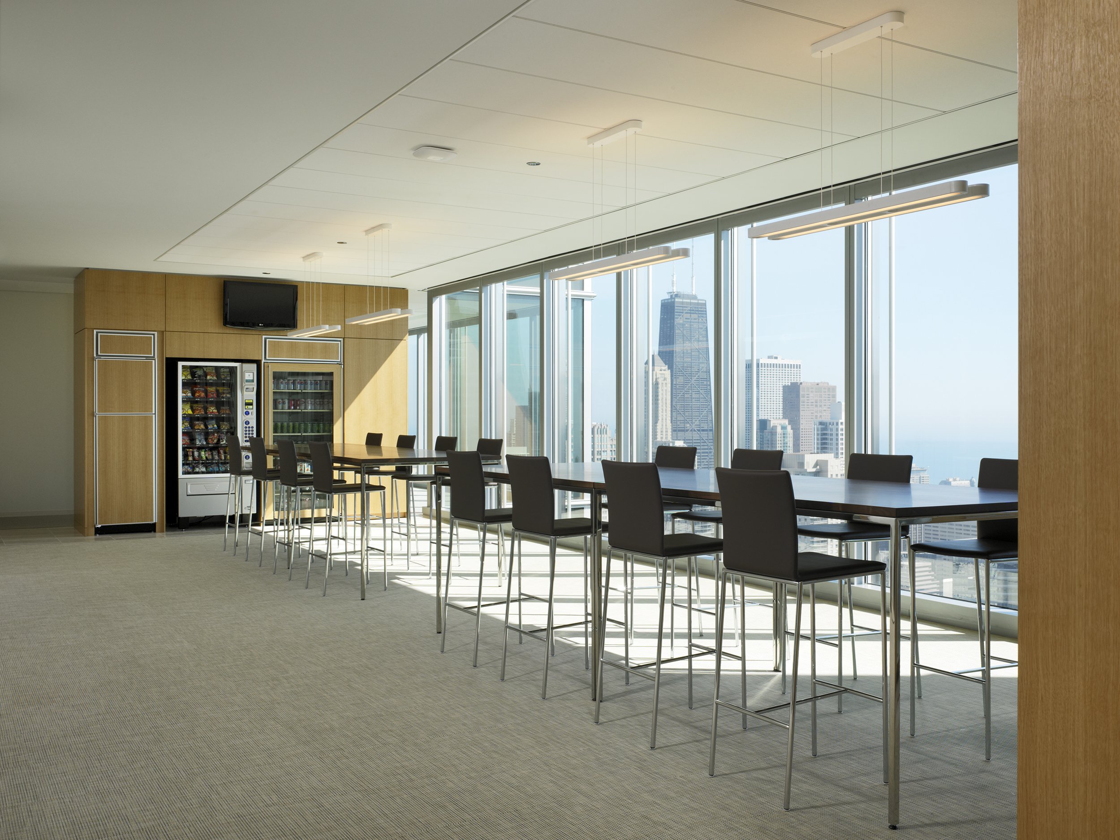

International Consulting Firm
Chicago, Illinois124,000 Square Feet
Photography Courtesy of Gary Lee Partners
Our client, a global consulting firm, wanted to retain the sophistication of their previous space while taking advantage of new planning opportunities as an anchor tenant in a Class A building in development. We collaborated with the base building developer and architect on our client's behalf to make impactful changes to the design of floorplate that had a significant improvement to staff ratios on each floor.
Our client’s firm is highly collaborative. In order to reinforce this value, all interior office partitions are floor-to-ceiling glass. A five-story stair is both dramatic and furthers the connection among all of their employees and practice groups. The interior architecture has a very modern aesthetic and the warmth of the materials and palette is both refined and approachable, values that are key to their culture.
“Architecture is a social act and the material theater of human activity.”
— Spiro Kostof






