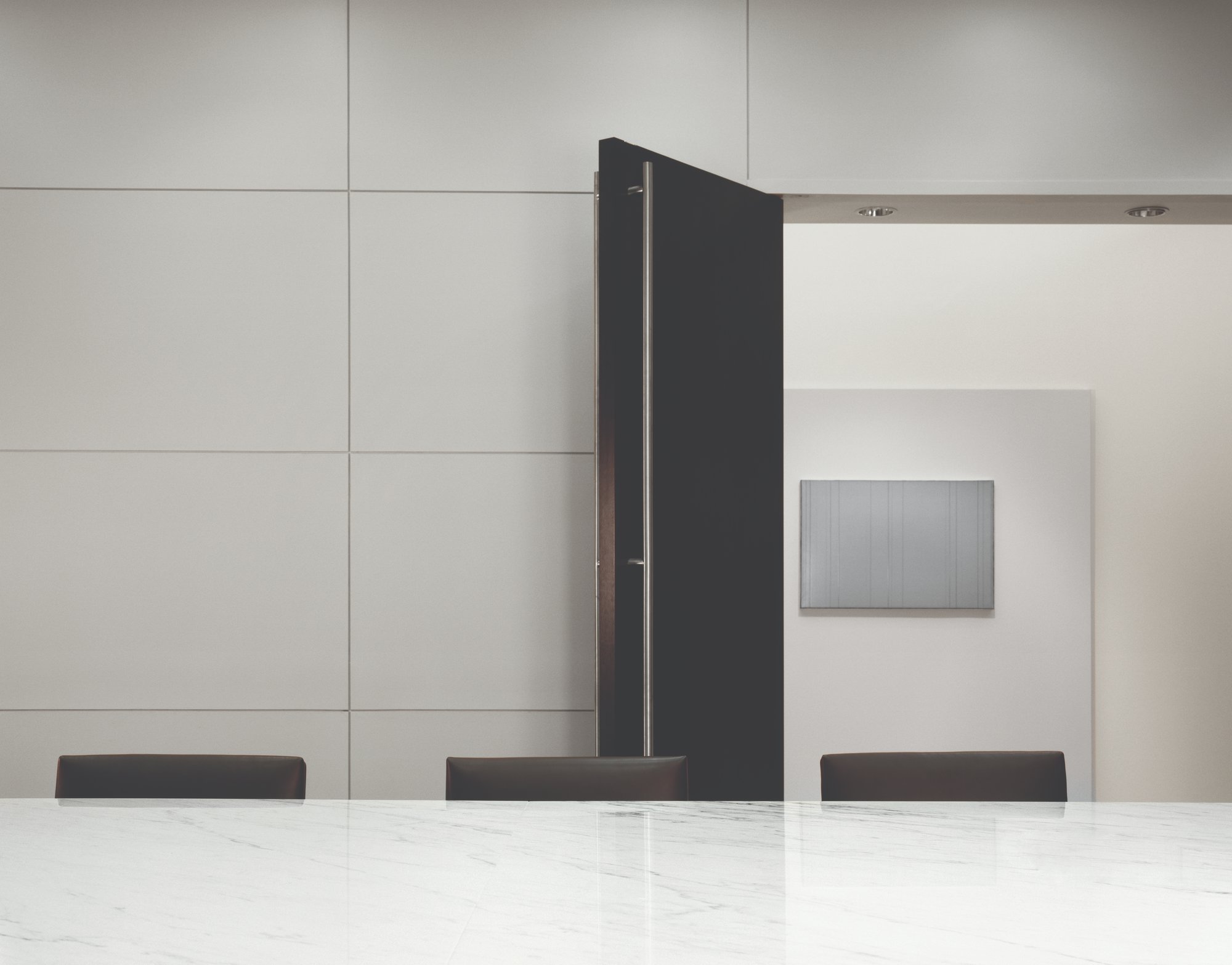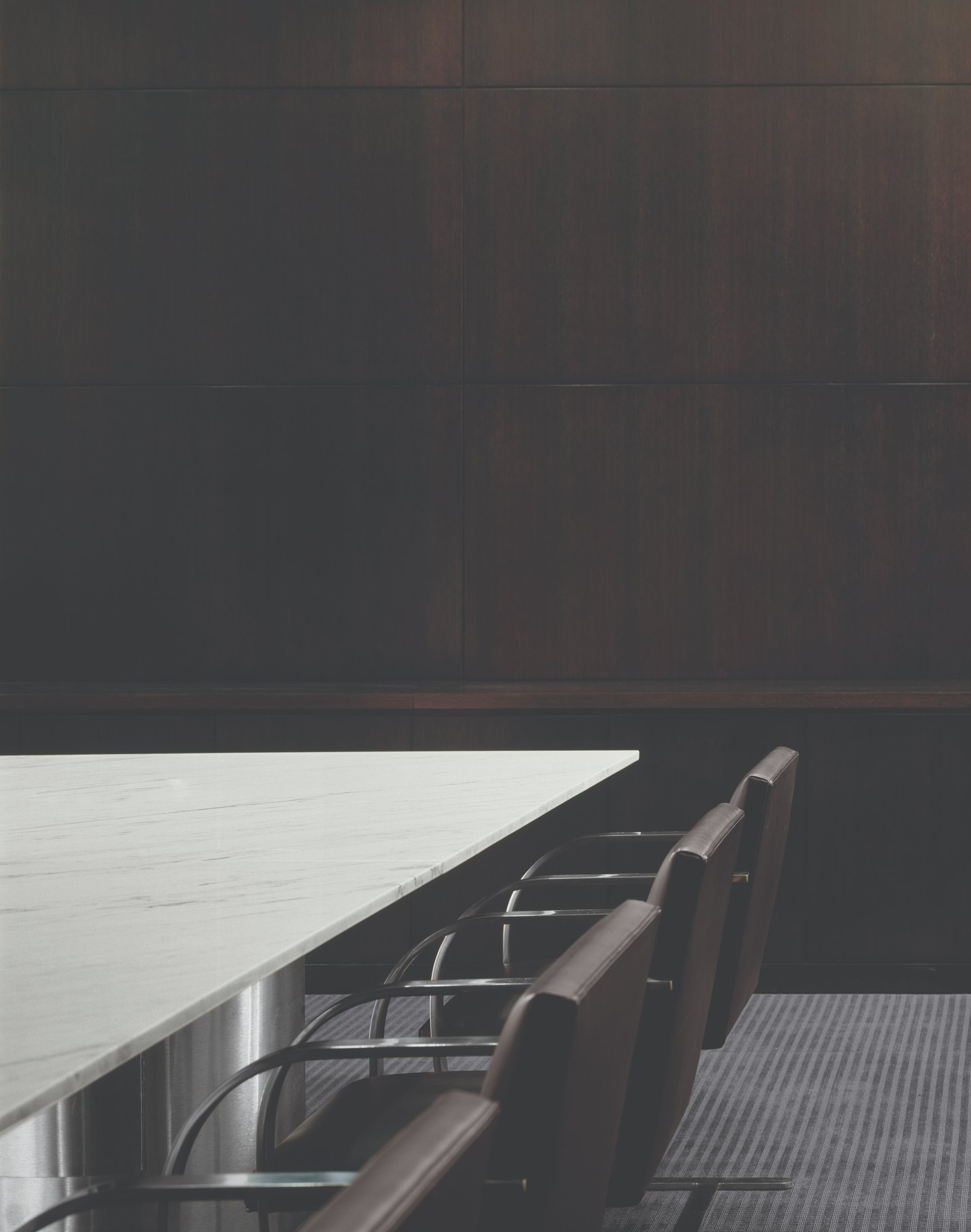

National Real Estate Development Headquarters
Chicago, Illinois23,000 Square Feet
Photography by Scott McDonald from Hedrich Blessing
Our client, a real estate and development services firm, wanted to reduce the amount of their leasable space while renovating their existing offices, headquartered in the iconic atrium space at SOM’s 55 East Monroe. The concept of the renovation embraced the mid-century influences of the base building, with the design focused on simplicity of form, purity of materiality, and clean lines. The palette was classic and simple: stainless steel, Carrara marble, natural rift cut walnut, travertine floors, and a black carpet. The biggest challenge was how to elevate the sea of furniture workstations located in the 6-story atrium space to elements of architecture. By integrating them with permanent millwork structures with a custom developed light fixture installation, the workstations now have a materiality of permanence that feels appropriate for such an architecturally significant space.
“But the building’s identity resided in the ornament."
— Louis Sullivan





