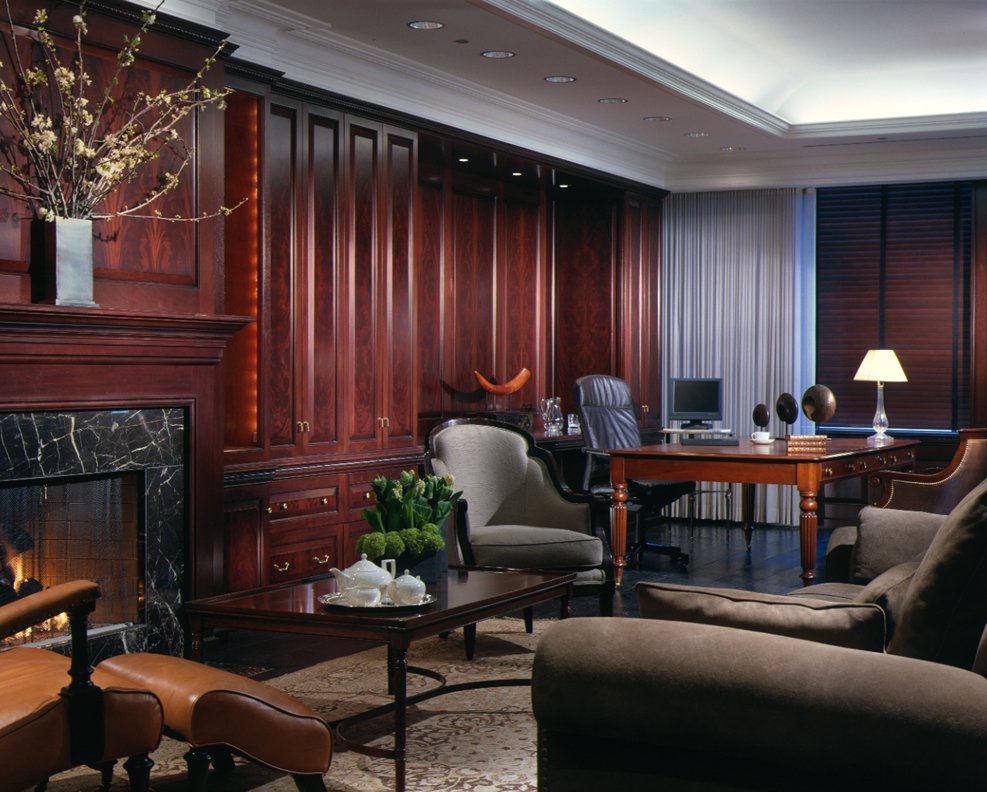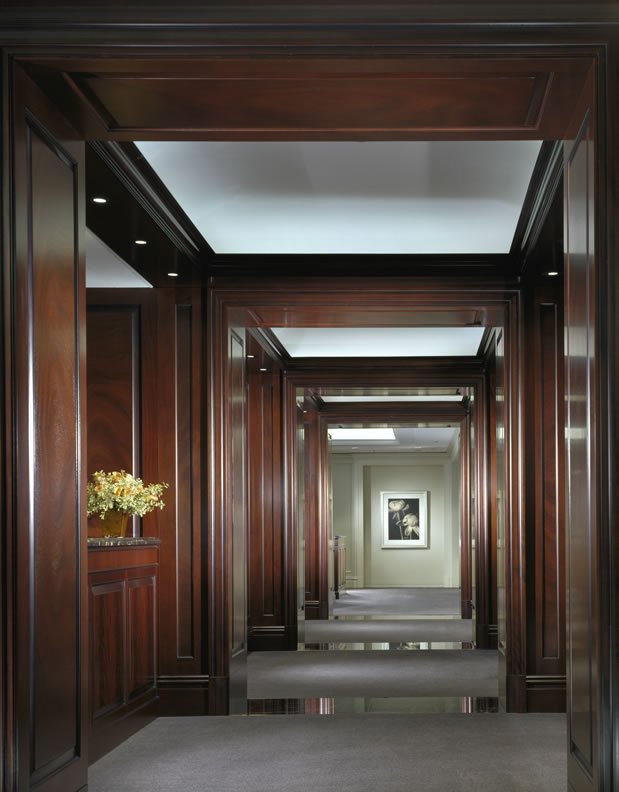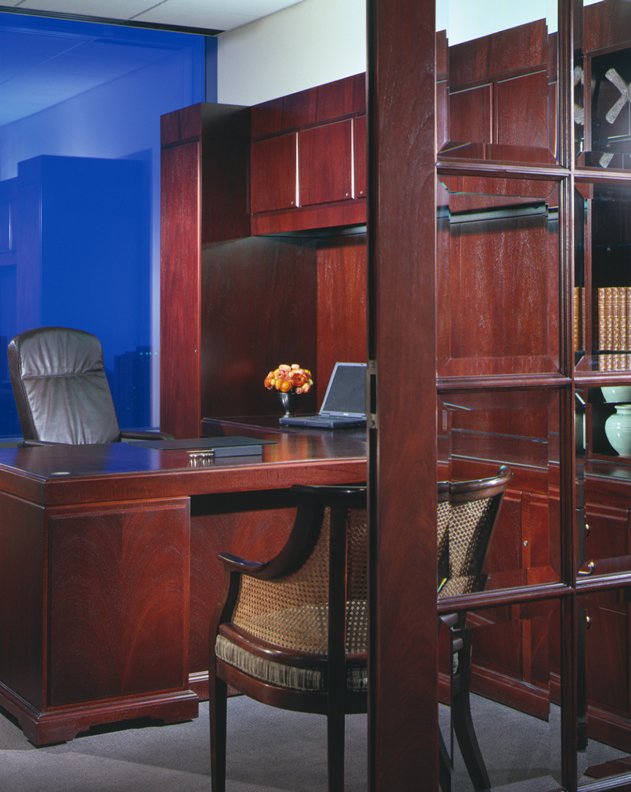

Venture Capital Firm
Chicago, IllinoisPhotography by Steve Hall of Hedrick Blessing
22,000 Square Feet
We were approached by a venture capital firm to relocate and design their new offices in downtown Chicago. Located in a modern, newly constructed high rise, our client was one of the anchor tenants. Despite being in a modern high-rise, our client wanted the space to have a very traditional aesthetic and feel.
Custom veneer cladding of base-building mullions at executive and public areas were added as a traditional element. Mahogony veneer millwork was used continuously throughout the office space to support the traditional design, create hierarchy of the space, define paths of travel and integrate and conceal technology.
There was significant emphasis and attention on designing private executive offices as multi-functional spaces. These offices were utilized as workspaces, conference rooms, client facing meeting areas and as a lounge. They were outfitted with paneled millwork walls, well appointed furnishings and wood-burning fireplaces; creating a one-of-a-kind experience, particularly in a high-rise environment.
"Even a brick wants to be something.”
— Louis Kahn
— Louis Kahn




