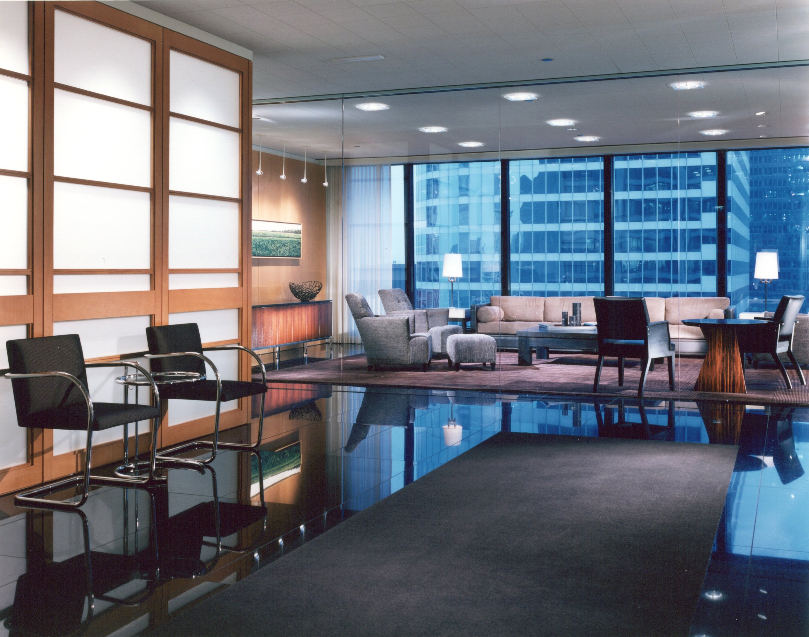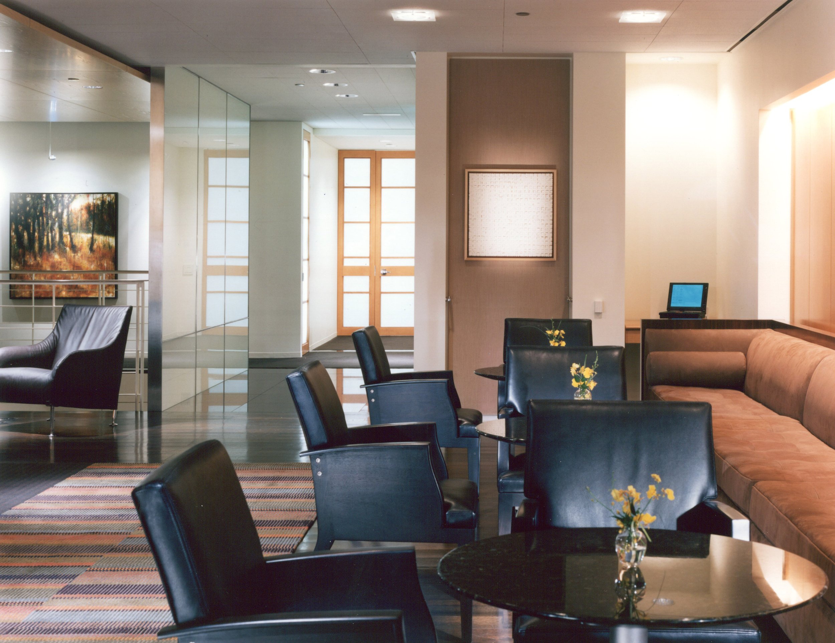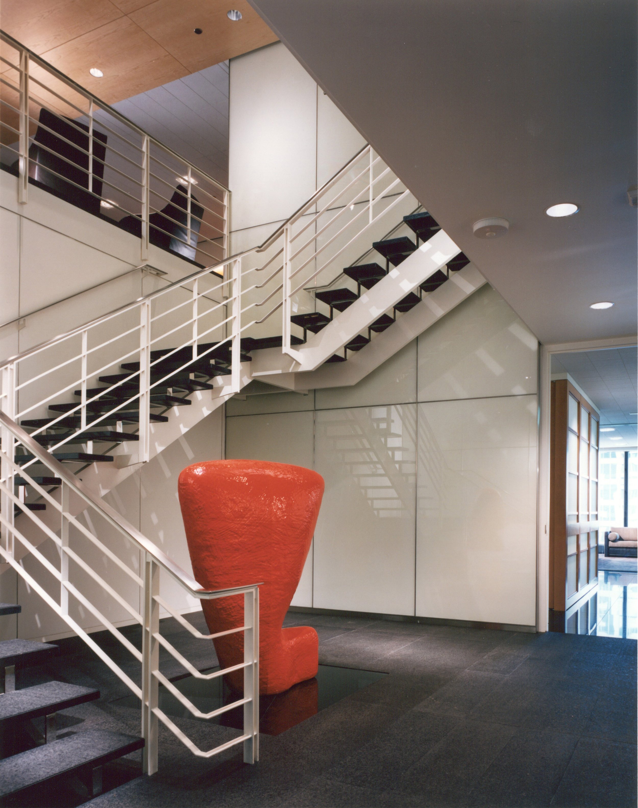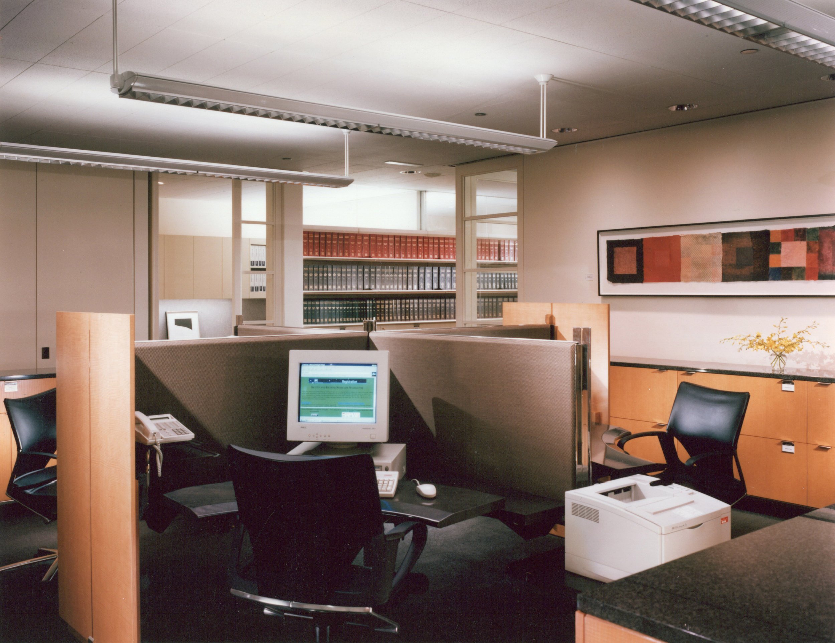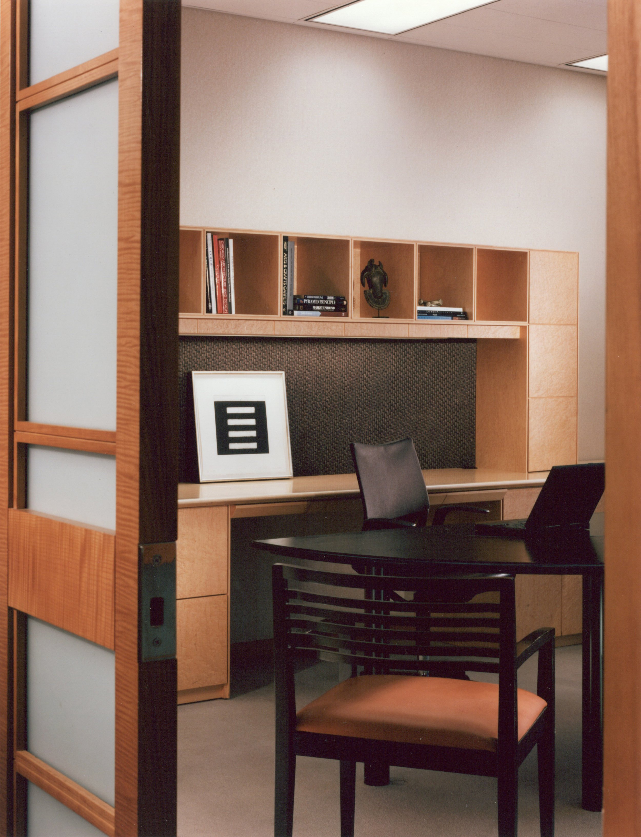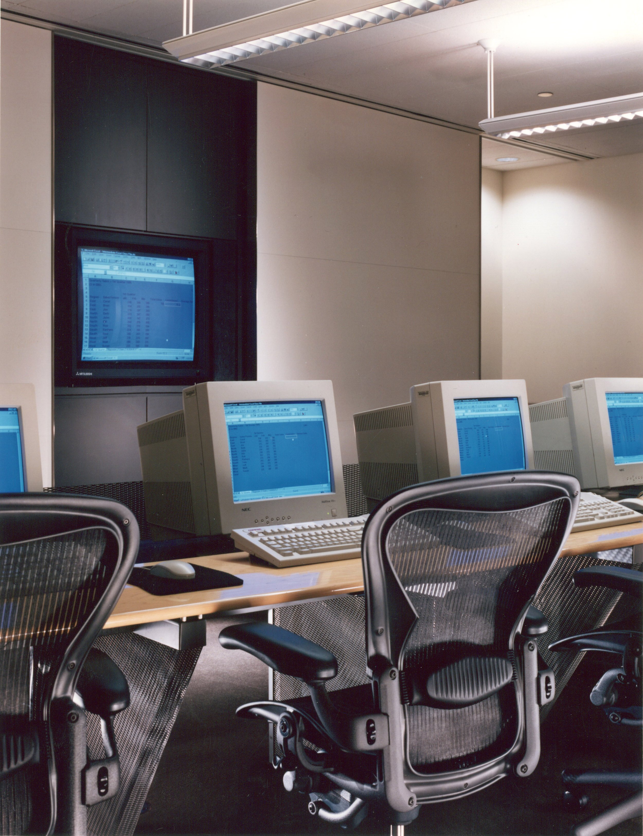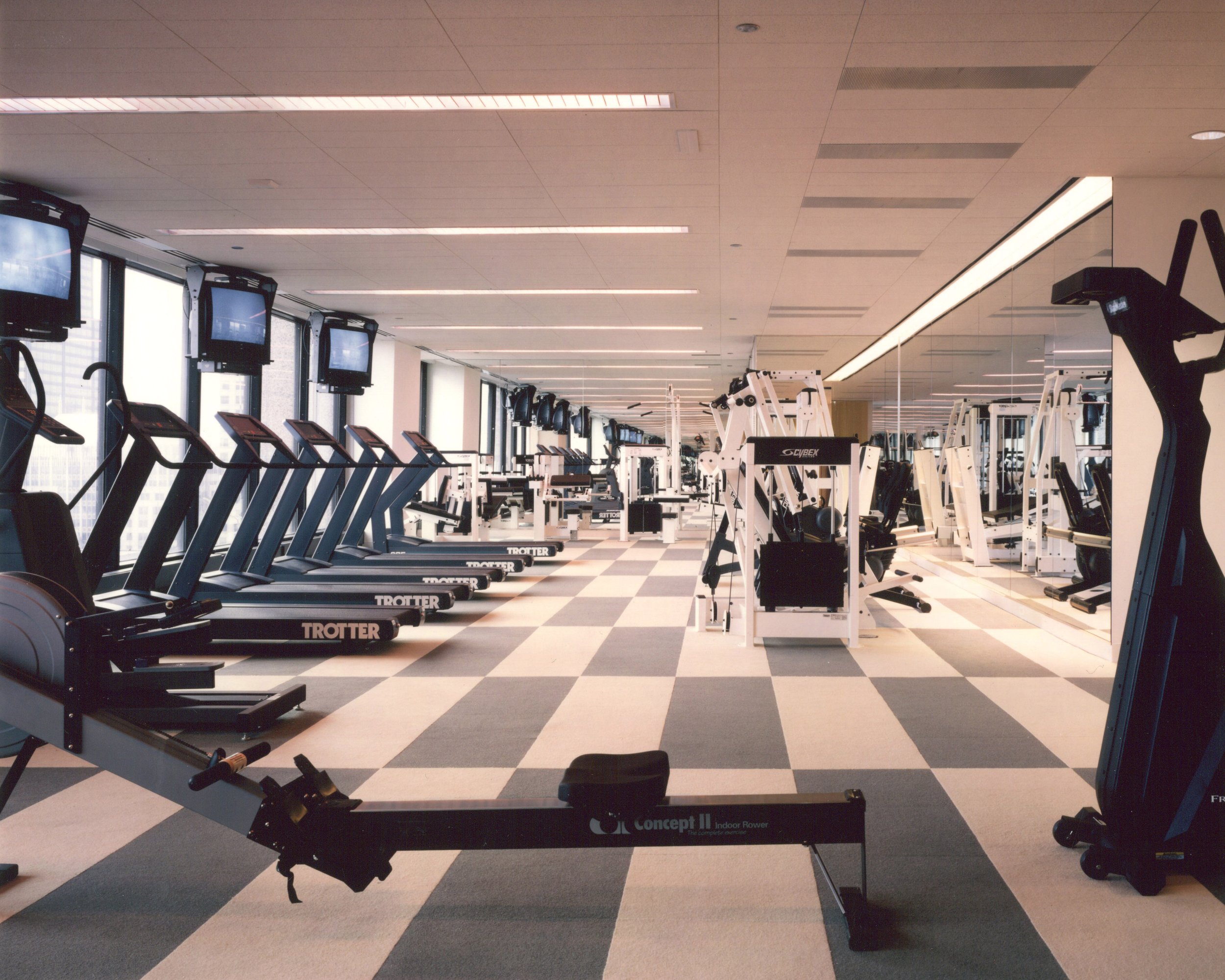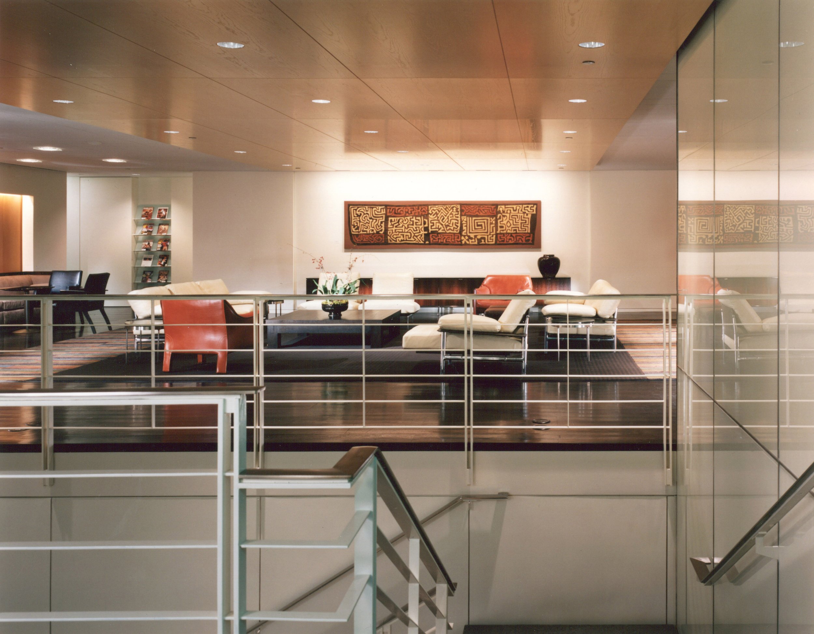

Professional Services Firm
Chicago, Illinois30,300 Square Feet
A long-established leader in the world of management consultancy, this client needed an office space that reinforced its image as a thought leader in their field. The office needed to serve several functions and include a space that reinforced its collaborative work style and also provided a private retreat space for its consultants while in the office.
Private offices were located to take advantage of views, though prime corner locations were allocated to team and collaborative spaces that were designed to be flexible and accommodating to consultants and clients. To bring natural light and views into interior spaces, circulation ‘apertures’ were created that bisected the floor plates from north to south. The center aperture connected the perimeter circulation with the central interconnecting stair that connected all internal support and collaboration spaces through seven floors. A timeless modern aesthetic was achieved with neutral walls and millwork offset and grounded by dark floors.
“God is in the details".
— Mies van der Rohe
